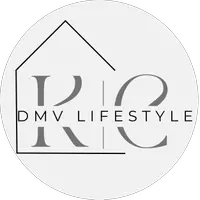GET MORE INFORMATION
Bought with Deepak Nathani • EXP Realty, LLC
$ 1,150,000
$ 1,200,000 4.2%
4 Beds
5 Baths
5,952 SqFt
$ 1,150,000
$ 1,200,000 4.2%
4 Beds
5 Baths
5,952 SqFt
Key Details
Sold Price $1,150,000
Property Type Single Family Home
Sub Type Detached
Listing Status Sold
Purchase Type For Sale
Square Footage 5,952 sqft
Price per Sqft $193
Subdivision Hampshire Greens
MLS Listing ID MDMC2173422
Sold Date 06/10/25
Style Traditional
Bedrooms 4
Full Baths 4
Half Baths 1
HOA Fees $51
HOA Y/N Y
Abv Grd Liv Area 4,452
Year Built 1997
Available Date 2025-04-24
Annual Tax Amount $11,580
Tax Year 2024
Lot Size 0.669 Acres
Acres 0.67
Property Sub-Type Detached
Source BRIGHT
Property Description
Location
State MD
County Montgomery
Zoning RE2C
Rooms
Basement Daylight, Partial, Improved, Outside Entrance, Poured Concrete, Rear Entrance
Interior
Hot Water Natural Gas
Heating Forced Air
Cooling Central A/C, Heat Pump(s)
Fireplaces Number 1
Fireplaces Type Brick
Equipment Built-In Microwave, Dishwasher, Disposal, Exhaust Fan, Icemaker, Oven - Double, Oven - Wall, Refrigerator, Dryer, Washer, Water Heater, Cooktop
Fireplace Y
Appliance Built-In Microwave, Dishwasher, Disposal, Exhaust Fan, Icemaker, Oven - Double, Oven - Wall, Refrigerator, Dryer, Washer, Water Heater, Cooktop
Heat Source Natural Gas
Laundry Main Floor
Exterior
Garage Spaces 9.0
Water Access N
View Golf Course, Trees/Woods
Roof Type Asphalt
Accessibility None
Total Parking Spaces 9
Garage N
Building
Story 3
Foundation Concrete Perimeter
Sewer Public Sewer
Water Public
Architectural Style Traditional
Level or Stories 3
Additional Building Above Grade, Below Grade
New Construction N
Schools
School District Montgomery County Public Schools
Others
Senior Community No
Tax ID 160503140066
Ownership Fee Simple
SqFt Source Assessor
Security Features Security System
Special Listing Condition Standard

"My job is to find and attract mastery-based agents to the office, protect the culture, and make sure everyone is happy! "
GET MORE INFORMATION







