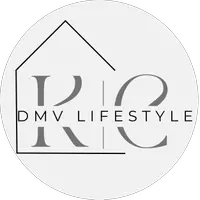3 Beds
4 Baths
2,698 SqFt
3 Beds
4 Baths
2,698 SqFt
Key Details
Property Type Townhouse
Sub Type Interior Row/Townhouse
Listing Status Active
Purchase Type For Sale
Square Footage 2,698 sqft
Price per Sqft $124
Subdivision Senators Lake
MLS Listing ID DEKT2036950
Style Traditional
Bedrooms 3
Full Baths 2
Half Baths 2
HOA Fees $250/ann
HOA Y/N Y
Abv Grd Liv Area 2,157
Originating Board BRIGHT
Year Built 2016
Annual Tax Amount $1,620
Tax Year 2024
Lot Size 3,659 Sqft
Acres 0.08
Lot Dimensions 24.00 x 152.87
Property Sub-Type Interior Row/Townhouse
Property Description
Location
State DE
County Kent
Area Capital (30802)
Zoning RM1
Interior
Interior Features Carpet, Ceiling Fan(s), Dining Area, Walk-in Closet(s)
Hot Water Natural Gas
Heating Forced Air
Cooling Central A/C
Inclusions Gas Range, Refrigerator, Dishwasher, Washer, Dryer
Equipment Oven/Range - Gas, Refrigerator, Dishwasher
Fireplace N
Appliance Oven/Range - Gas, Refrigerator, Dishwasher
Heat Source Natural Gas
Exterior
Parking Features Garage - Front Entry
Garage Spaces 3.0
Water Access N
Accessibility None
Attached Garage 1
Total Parking Spaces 3
Garage Y
Building
Story 3
Foundation Slab
Sewer Public Sewer
Water Public
Architectural Style Traditional
Level or Stories 3
Additional Building Above Grade, Below Grade
New Construction N
Schools
School District Capital
Others
Senior Community No
Tax ID ED-05-06712-04-4800-000
Ownership Fee Simple
SqFt Source Assessor
Acceptable Financing FHA, Conventional, VA
Listing Terms FHA, Conventional, VA
Financing FHA,Conventional,VA
Special Listing Condition Standard

"My job is to find and attract mastery-based agents to the office, protect the culture, and make sure everyone is happy! "
GET MORE INFORMATION







