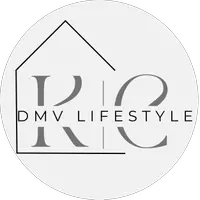5 Beds
3 Baths
4,000 SqFt
5 Beds
3 Baths
4,000 SqFt
OPEN HOUSE
Sat Apr 26, 11:00am - 2:00pm
Key Details
Property Type Single Family Home
Sub Type Detached
Listing Status Active
Purchase Type For Sale
Square Footage 4,000 sqft
Price per Sqft $173
Subdivision Cassel Mill
MLS Listing ID PAMC2137306
Style Colonial
Bedrooms 5
Full Baths 2
Half Baths 1
HOA Fees $63/mo
HOA Y/N Y
Abv Grd Liv Area 3,300
Originating Board BRIGHT
Year Built 1999
Available Date 2025-04-25
Annual Tax Amount $9,213
Tax Year 2024
Lot Size 10,564 Sqft
Acres 0.24
Lot Dimensions 70.00 x 0.00
Property Sub-Type Detached
Property Description
The kitchen and breakfast room are both spacious and enhanced with builder upgrades that includes an extended bump-out for added functionality and flow, a spacious pantry, a sit-down island, and 42-inch cabinets. The family room, located adjacent to the breakfast area, features a gas fireplace and sliding glass doors leading to the serene patio space along with a nicely sized yard with plenty of privacy that is perfect for your family's outdoor enjoyment. The laundry and mud room include a large linen closet and a counter and are conveniently located next to a half bath.
The second floor features the main bedroom with a walk-in closet and a large on suite bath with a cathedral ceiling and large skylight. There are also three additional spacious bedrooms as well as a second-floor bathroom that completes this level.
The finished third floor, offering over 600 square feet of additional living space, can serve as a fifth bedroom or other versatile space to suit your family's needs.
The home also features a fully finished basement with lots of closet space and plenty of unfinished areas that are perfect for all your storage needs. This home also features a two-car garage with pull-down folding stairs that lead to additional storage space above the garage, as well as a ceiling trap door with a hydraulic lift providing access to the floored garage attic.
Don't miss your chance—schedule a showing before this home is spoken for!
Location
State PA
County Montgomery
Area Skippack Twp (10651)
Zoning 1101
Rooms
Basement Fully Finished
Interior
Hot Water Natural Gas
Cooling Central A/C
Fireplaces Number 1
Fireplace Y
Heat Source Natural Gas
Exterior
Parking Features Garage - Front Entry
Garage Spaces 2.0
Water Access N
Roof Type Architectural Shingle
Accessibility None
Attached Garage 2
Total Parking Spaces 2
Garage Y
Building
Story 4
Foundation Permanent
Sewer Public Sewer
Water Public
Architectural Style Colonial
Level or Stories 4
Additional Building Above Grade, Below Grade
New Construction N
Schools
Elementary Schools Skippack
Middle Schools Perkiomen Valley Middle School East
High Schools Perkiomen Valley
School District Perkiomen Valley
Others
HOA Fee Include Common Area Maintenance,Trash
Senior Community No
Tax ID 51-00-02104-544
Ownership Fee Simple
SqFt Source Assessor
Acceptable Financing Cash, Conventional, FHA, VA
Listing Terms Cash, Conventional, FHA, VA
Financing Cash,Conventional,FHA,VA
Special Listing Condition Standard
Virtual Tour https://listings.nextdoorphotos.com/mls/185369651

"My job is to find and attract mastery-based agents to the office, protect the culture, and make sure everyone is happy! "
GET MORE INFORMATION







