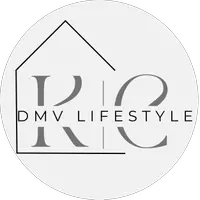4 Beds
3 Baths
1,680 SqFt
4 Beds
3 Baths
1,680 SqFt
Key Details
Property Type Townhouse
Sub Type Interior Row/Townhouse
Listing Status Active
Purchase Type For Sale
Square Footage 1,680 sqft
Price per Sqft $148
Subdivision Cobbs Creek
MLS Listing ID PAPH2473892
Style Straight Thru
Bedrooms 4
Full Baths 2
Half Baths 1
HOA Y/N N
Abv Grd Liv Area 1,080
Originating Board BRIGHT
Year Built 1925
Annual Tax Amount $1,782
Tax Year 2025
Lot Size 1,155 Sqft
Acres 0.03
Lot Dimensions 15.00 x 77.00
Property Sub-Type Interior Row/Townhouse
Property Description
This modern gem offers 1,655 square feet of thoughtfully designed living space, featuring three spacious bedrooms and two full bathrooms upstairs, plus an additional bedroom and half bath on the finished lower level — perfect for guests, a home office, or extra living space.
Step inside to an open floor plan where the kitchen shines with stainless steel appliances, a gas stove, and a stylish breakfast bar. The kitchen flows seamlessly into the dining and living areas, accented by recessed lighting and a decorative fireplace, creating a warm and inviting atmosphere.
At the rear of the home, a laundry/mudroom awaits your personal washer and dryer setup. The fully finished basement offers even more storage, living space, and flexibility with a full bedroom and half bath.
Throughout the home, you'll find high-quality finishes: luxury vinyl tile flooring, sleek modern bathrooms with ceramic subway tiles, and fresh new windows. Plus, brand-new central air and heating systems keep you comfortable all year long.
Outside, enjoy both a charming front porch—perfect for meeting neighbors—and a private backyard oasis ideal for relaxing or entertaining. Street parking is readily available for added convenience.
With its modern amenities, complete renovation, and unbeatable location, this move-in ready home won't last long. Don't miss your chance to make it yours!
Location
State PA
County Philadelphia
Area 19143 (19143)
Zoning RM1
Rooms
Other Rooms Living Room, Dining Room, Primary Bedroom, Bedroom 2, Bedroom 3, Bedroom 4, Kitchen, Laundry, Bathroom 2, Primary Bathroom, Half Bath
Basement Fully Finished
Interior
Interior Features Combination Dining/Living, Combination Kitchen/Living, Floor Plan - Open, Kitchen - Eat-In, Primary Bath(s)
Hot Water Electric
Heating Forced Air
Cooling Central A/C
Flooring Luxury Vinyl Tile
Fireplaces Number 1
Fireplaces Type Electric
Equipment Dishwasher, Built-In Microwave, Built-In Range, Refrigerator, Stainless Steel Appliances, Washer/Dryer Hookups Only, Water Heater
Fireplace Y
Appliance Dishwasher, Built-In Microwave, Built-In Range, Refrigerator, Stainless Steel Appliances, Washer/Dryer Hookups Only, Water Heater
Heat Source Natural Gas
Laundry Hookup
Exterior
Exterior Feature Porch(es)
Water Access N
Roof Type Flat
Accessibility None
Porch Porch(es)
Garage N
Building
Story 2
Foundation Brick/Mortar
Sewer Public Sewer
Water Public
Architectural Style Straight Thru
Level or Stories 2
Additional Building Above Grade, Below Grade
New Construction N
Schools
School District The School District Of Philadelphia
Others
Senior Community No
Tax ID 032022600
Ownership Fee Simple
SqFt Source Assessor
Special Listing Condition Standard

"My job is to find and attract mastery-based agents to the office, protect the culture, and make sure everyone is happy! "
GET MORE INFORMATION







