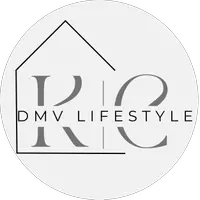5 Beds
5 Baths
4,786 SqFt
5 Beds
5 Baths
4,786 SqFt
Key Details
Property Type Single Family Home
Sub Type Detached
Listing Status Coming Soon
Purchase Type For Sale
Square Footage 4,786 sqft
Price per Sqft $271
Subdivision Saranac
MLS Listing ID VAPW2092368
Style Craftsman
Bedrooms 5
Full Baths 4
Half Baths 1
HOA Fees $240/mo
HOA Y/N Y
Abv Grd Liv Area 3,786
Originating Board BRIGHT
Year Built 2011
Available Date 2025-05-08
Annual Tax Amount $8,207
Tax Year 2025
Lot Size 0.489 Acres
Acres 0.49
Property Sub-Type Detached
Property Description
Location
State VA
County Prince William
Zoning PMR
Rooms
Basement Walkout Stairs
Interior
Hot Water Natural Gas
Heating Forced Air
Cooling Central A/C
Fireplaces Number 1
Fireplace Y
Heat Source Natural Gas
Exterior
Parking Features Garage Door Opener
Garage Spaces 2.0
Amenities Available Bike Trail, Common Grounds, Gated Community, Jog/Walk Path, Lake, Picnic Area, Swimming Pool, Tot Lots/Playground
Water Access N
Accessibility None
Attached Garage 2
Total Parking Spaces 2
Garage Y
Building
Story 3
Foundation Concrete Perimeter
Sewer Public Sewer
Water Public
Architectural Style Craftsman
Level or Stories 3
Additional Building Above Grade, Below Grade
New Construction N
Schools
Elementary Schools Glenkirk
Middle Schools Gainesville
High Schools Gainesville
School District Prince William County Public Schools
Others
HOA Fee Include Common Area Maintenance,Pool(s),Road Maintenance,Security Gate,Snow Removal,Trash
Senior Community No
Tax ID 7396-36-1094
Ownership Fee Simple
SqFt Source Assessor
Acceptable Financing Conventional, VA, Negotiable
Listing Terms Conventional, VA, Negotiable
Financing Conventional,VA,Negotiable
Special Listing Condition Standard
Virtual Tour https://media.absolutealtitude.us/14475-Bluff-Point-Ct/idx

"My job is to find and attract mastery-based agents to the office, protect the culture, and make sure everyone is happy! "
GET MORE INFORMATION







