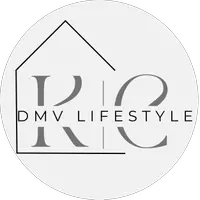4 Beds
3 Baths
2,736 SqFt
4 Beds
3 Baths
2,736 SqFt
Key Details
Property Type Single Family Home
Sub Type Detached
Listing Status Active
Purchase Type For Sale
Square Footage 2,736 sqft
Price per Sqft $201
Subdivision The Waters At Lake Anna
MLS Listing ID VALA2007820
Style Traditional
Bedrooms 4
Full Baths 2
Half Baths 1
HOA Fees $50/ann
HOA Y/N Y
Abv Grd Liv Area 2,736
Year Built 2024
Annual Tax Amount $432
Tax Year 2024
Lot Size 1.060 Acres
Acres 1.06
Property Sub-Type Detached
Source BRIGHT
Property Description
Inside, the vibe is bright, open, and totally effortless. The great room is filled with natural light and flows right into the heart of the home: a sun-drenched kitchen with stainless steel appliances, plenty of cabinets, and a big island that basically begs for snacks, stories, and Saturday morning pancakes. The first-floor primary suite gives you space to truly unwind, with a dreamy walk-in closet and a spa-like ensuite featuring dual vanities and an oversized shower. Head upstairs and you'll find a spacious loft plus three more bedrooms—perfect for guests, kids, or carving out your own office or creative zone.
But this home isn't just about the house—it's about the lifestyle. Living in The Waters at Lake Anna means access to a private pool, clubhouse, tennis courts, a playground, and even a sandy beach with a private boat launch. Need a slip for the day? The HOA has you covered. And since this golf-cart-friendly community sits on the quiet, private side of Lake Anna, you're minutes from wineries, breweries, waterfront restaurants, and everything that makes lake life so addictive.
Oh—and did we mention the builder is offering $5,000 in seller credit? That's real money back in your pocket to kick off your new life with a bang.
This isn't just a home—it's a lifestyle upgrade waiting to happen.
Location
State VA
County Louisa
Zoning RD
Rooms
Other Rooms Dining Room, Primary Bedroom, Bedroom 2, Bedroom 3, Bedroom 4, Family Room, Loft
Main Level Bedrooms 1
Interior
Interior Features Breakfast Area, Dining Area, Kitchen - Island, Primary Bath(s), Entry Level Bedroom, Walk-in Closet(s), Bathroom - Soaking Tub, Bathroom - Stall Shower, Chair Railings, Family Room Off Kitchen, Floor Plan - Open, Pantry, Recessed Lighting, Upgraded Countertops
Hot Water Electric
Heating Heat Pump(s), Zoned
Cooling Central A/C
Flooring Luxury Vinyl Plank, Tile/Brick
Fireplaces Number 1
Fireplaces Type Gas/Propane
Equipment Dishwasher, Microwave, Oven/Range - Electric
Fireplace Y
Appliance Dishwasher, Microwave, Oven/Range - Electric
Heat Source Electric
Laundry Main Floor
Exterior
Exterior Feature Deck(s), Porch(es)
Parking Features Garage - Side Entry
Garage Spaces 2.0
Amenities Available Basketball Courts, Beach, Boat Ramp, Common Grounds, Community Center, Jog/Walk Path, Lake, Picnic Area, Pool - Outdoor, Tennis Courts, Tot Lots/Playground, Water/Lake Privileges
Water Access N
Roof Type Shingle
Accessibility None
Porch Deck(s), Porch(es)
Attached Garage 2
Total Parking Spaces 2
Garage Y
Building
Story 2
Foundation Crawl Space
Sewer Septic Exists
Water Well
Architectural Style Traditional
Level or Stories 2
Additional Building Above Grade, Below Grade
New Construction Y
Schools
Elementary Schools T. Jefferson
Middle Schools Louisa County
High Schools Louisa
School District Louisa County Public Schools
Others
HOA Fee Include Common Area Maintenance,Pool(s),Recreation Facility
Senior Community No
Tax ID 45E2 1 9
Ownership Fee Simple
SqFt Source Estimated
Special Listing Condition Standard

"My job is to find and attract mastery-based agents to the office, protect the culture, and make sure everyone is happy! "
GET MORE INFORMATION







