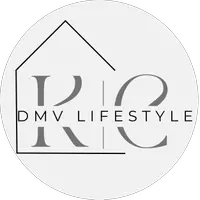GET MORE INFORMATION
Bought with William Rabbitt • The Southside Group Real Estate
$ 500,000
$ 485,000 3.1%
4 Beds
3 Baths
1,656 SqFt
$ 500,000
$ 485,000 3.1%
4 Beds
3 Baths
1,656 SqFt
Key Details
Sold Price $500,000
Property Type Single Family Home
Sub Type Detached
Listing Status Sold
Purchase Type For Sale
Square Footage 1,656 sqft
Price per Sqft $301
Subdivision None Available
MLS Listing ID MDCH2043324
Sold Date 07/24/25
Style Colonial
Bedrooms 4
Full Baths 2
Half Baths 1
HOA Y/N N
Abv Grd Liv Area 1,656
Year Built 2000
Available Date 2025-06-05
Annual Tax Amount $4,855
Tax Year 2024
Lot Size 3.000 Acres
Acres 3.0
Property Sub-Type Detached
Source BRIGHT
Property Description
Welcome to this adorable 4-bedroom, 2.5-bath colonial offering 1,656 square feet of comfortable living space nestled on a beautiful 3-acre lot. Built in 2000, this home blends classic style with modern functionality. Step inside to discover hardwood floors, a cozy fireplace perfect for chilly evenings, and a main level laundry room for added convenience. The heart of the home opens to a generous vinyl deck—ideal for entertaining or relaxing while enjoying peaceful views. Upstairs, you'll find a huge master suite that truly impresses with two walk-in closets and a HUGE en-suite bath featuring dual vanities. The great-sized secondary bedrooms provide plenty of space for family or guests. The oversized 2-car garage offers ample room for vehicles and storage, while two storage sheds provide even more space for your tools and outdoor gear. The unfinished basement includes a rough-in for an additional bathroom and a separate entrance, offering excellent potential for customization, a home office, or rental income. A welcoming covered front porch is the cherry on top of a hot fudge sundae! 🍒
Conveniently located just 8 minutes from downtown La Plata and only 15 minutes from the Virginia state line. Don't miss your chance to own this rare gem with space, privacy, and potential—all in one remarkable property!
Location
State MD
County Charles
Zoning RC
Rooms
Basement Unfinished, Walkout Level
Interior
Hot Water Electric
Heating Forced Air, Programmable Thermostat
Cooling Programmable Thermostat
Fireplaces Number 1
Fireplaces Type Gas/Propane
Fireplace Y
Heat Source Electric
Laundry Main Floor
Exterior
Exterior Feature Deck(s), Porch(es)
Parking Features Garage - Front Entry, Garage Door Opener, Oversized
Garage Spaces 2.0
Water Access N
Roof Type Architectural Shingle
Accessibility None
Porch Deck(s), Porch(es)
Attached Garage 2
Total Parking Spaces 2
Garage Y
Building
Lot Description Partly Wooded
Story 3
Foundation Slab
Sewer Private Sewer
Water Well
Architectural Style Colonial
Level or Stories 3
Additional Building Above Grade, Below Grade
New Construction N
Schools
Elementary Schools Walter J. Mitchell
Middle Schools Piccowaxen
High Schools La Plata
School District Charles County Public Schools
Others
Senior Community No
Tax ID 0904002202
Ownership Fee Simple
SqFt Source Assessor
Acceptable Financing Cash, Conventional, FHA, VA
Listing Terms Cash, Conventional, FHA, VA
Financing Cash,Conventional,FHA,VA
Special Listing Condition Standard

"My job is to find and attract mastery-based agents to the office, protect the culture, and make sure everyone is happy! "
GET MORE INFORMATION







