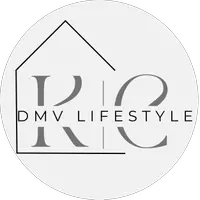3 Beds
3 Baths
2,025 SqFt
3 Beds
3 Baths
2,025 SqFt
Key Details
Property Type Townhouse
Sub Type Interior Row/Townhouse
Listing Status Active
Purchase Type For Sale
Square Footage 2,025 sqft
Price per Sqft $180
Subdivision Riverridge
MLS Listing ID DENC2082784
Style Straight Thru,Loft
Bedrooms 3
Full Baths 2
Half Baths 1
HOA Y/N N
Abv Grd Liv Area 2,025
Year Built 1986
Available Date 2025-06-05
Annual Tax Amount $3,200
Tax Year 2024
Lot Size 3,049 Sqft
Acres 0.07
Lot Dimensions 22.30 x 130.50
Property Sub-Type Interior Row/Townhouse
Source BRIGHT
Property Description
On the main level is an updated kitchen with polished granite countertops, updated appliances including a brand new, Maytag stove with an exhaust hood that vents to the exterior. Generous cabinets, abundant storage and a large pass through window to the open dining space make this kitchen incredibly convenient and functional. The large living space accented by a wood-burning fireplace and tile flooring that looks like genuine wood are sure to make this a favorite space to gather. Sliders lead to the full length deck which provides a coveted view of the Delaware River.
Downstairs on the lower level, buyers are sure to enjoy the access through the garage and the convenient laundry room with utility sink. The lower level has been professionally finished to include double doors opening to a third bedroom with closet space and sliding doors opening to a private patio and more.
Homes in this community sell quickly especially due to their convenient proximity to all the major arteries. Schedule your showing appointment to see this gorgeous townhome today!
** Sellers offering the Buyer a 1-yr Home Warranty as an added bonus **
Location
State DE
County New Castle
Area Brandywine (30901)
Zoning NCTH
Interior
Interior Features Ceiling Fan(s), Combination Dining/Living, Floor Plan - Open, Skylight(s), Walk-in Closet(s)
Hot Water Electric
Heating Heat Pump(s)
Cooling Central A/C
Flooring Partially Carpeted, Ceramic Tile
Fireplaces Number 1
Fireplaces Type Fireplace - Glass Doors, Wood
Equipment Exhaust Fan, Microwave, Oven/Range - Electric, Water Heater
Fireplace Y
Window Features Double Pane,Skylights,Sliding
Appliance Exhaust Fan, Microwave, Oven/Range - Electric, Water Heater
Heat Source Electric
Laundry Lower Floor, Dryer In Unit, Washer In Unit
Exterior
Exterior Feature Patio(s), Deck(s), Brick
Parking Features Garage Door Opener, Inside Access
Garage Spaces 1.0
Utilities Available Under Ground
Water Access N
Roof Type Shingle
Accessibility None
Porch Patio(s), Deck(s), Brick
Road Frontage City/County
Attached Garage 1
Total Parking Spaces 1
Garage Y
Building
Lot Description Backs - Open Common Area, Cul-de-sac, No Thru Street
Story 4
Foundation Brick/Mortar
Sewer Public Sewer
Water Public
Architectural Style Straight Thru, Loft
Level or Stories 4
Additional Building Above Grade, Below Grade
Structure Type Vaulted Ceilings,Dry Wall
New Construction N
Schools
High Schools Mount Pleasant
School District Brandywine
Others
Senior Community No
Tax ID 06-133.00-299
Ownership Fee Simple
SqFt Source Assessor
Acceptable Financing Cash, Conventional, FHA
Listing Terms Cash, Conventional, FHA
Financing Cash,Conventional,FHA
Special Listing Condition Standard

"My job is to find and attract mastery-based agents to the office, protect the culture, and make sure everyone is happy! "
GET MORE INFORMATION







