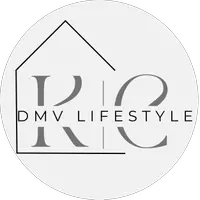3 Beds
3 Baths
1,549 SqFt
3 Beds
3 Baths
1,549 SqFt
Key Details
Property Type Townhouse
Sub Type Interior Row/Townhouse
Listing Status Active
Purchase Type For Sale
Square Footage 1,549 sqft
Price per Sqft $258
Subdivision Overlook
MLS Listing ID NJWR2000438
Style Colonial
Bedrooms 3
Full Baths 2
Half Baths 1
HOA Fees $383/mo
HOA Y/N Y
Abv Grd Liv Area 1,549
Year Built 2000
Available Date 2025-06-07
Annual Tax Amount $5,636
Tax Year 2024
Property Sub-Type Interior Row/Townhouse
Source BRIGHT
Property Description
Location
State NJ
County Warren
Area Lopatcong Twp (22115)
Zoning R150
Rooms
Basement Unfinished
Main Level Bedrooms 3
Interior
Hot Water Natural Gas
Heating Forced Air
Cooling Central A/C, Ceiling Fan(s)
Flooring Laminated, Ceramic Tile
Heat Source Natural Gas
Exterior
Parking Features Built In
Garage Spaces 2.0
Utilities Available Under Ground, Natural Gas Available
Amenities Available Swimming Pool
Water Access N
View Trees/Woods
Roof Type Asphalt
Accessibility Other
Attached Garage 2
Total Parking Spaces 2
Garage Y
Building
Story 2
Foundation Other
Sewer Public Sewer
Water Public
Architectural Style Colonial
Level or Stories 2
Additional Building Above Grade
New Construction N
Schools
School District Lopatcong Township Public Schools
Others
Pets Allowed Y
HOA Fee Include Snow Removal,Trash,Common Area Maintenance,Road Maintenance
Senior Community No
Tax ID NO TAX RECORD
Ownership Condominium
Acceptable Financing FHA, Cash, Conventional, Negotiable
Horse Property N
Listing Terms FHA, Cash, Conventional, Negotiable
Financing FHA,Cash,Conventional,Negotiable
Special Listing Condition Standard
Pets Allowed No Pet Restrictions

"My job is to find and attract mastery-based agents to the office, protect the culture, and make sure everyone is happy! "
GET MORE INFORMATION







