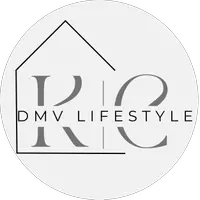5 Beds
2 Baths
2,388 SqFt
5 Beds
2 Baths
2,388 SqFt
OPEN HOUSE
Sat Jun 14, 2:00pm - 4:00pm
Sun Jun 15, 2:00pm - 4:00pm
Key Details
Property Type Single Family Home
Sub Type Detached
Listing Status Coming Soon
Purchase Type For Sale
Square Footage 2,388 sqft
Price per Sqft $451
Subdivision Waynewood
MLS Listing ID VAFX2246580
Style Split Level
Bedrooms 5
Full Baths 2
HOA Y/N N
Abv Grd Liv Area 1,918
Year Built 1961
Available Date 2025-06-13
Annual Tax Amount $10,282
Tax Year 2025
Lot Size 10,579 Sqft
Acres 0.24
Property Sub-Type Detached
Source BRIGHT
Property Description
Location
State VA
County Fairfax
Zoning 130
Rooms
Other Rooms Living Room, Dining Room, Bedroom 2, Bedroom 3, Bedroom 4, Bedroom 5, Kitchen, Den, Bedroom 1, Laundry, Bathroom 1, Bathroom 2
Basement Windows, Walkout Stairs, Rear Entrance, Interior Access, Fully Finished, Daylight, Full
Interior
Interior Features Floor Plan - Open, Combination Kitchen/Dining, Dining Area, Family Room Off Kitchen, Kitchen - Island, Recessed Lighting, Ceiling Fan(s), Cedar Closet(s), Skylight(s), Stove - Wood, Wood Floors
Hot Water Natural Gas
Heating Central, Wood Burn Stove
Cooling Central A/C
Flooring Hardwood, Luxury Vinyl Plank, Ceramic Tile
Fireplaces Number 2
Fireplaces Type Brick, Wood, Corner
Equipment Oven/Range - Gas, Stainless Steel Appliances, Built-In Microwave, Dishwasher, Disposal, Washer, Dryer - Front Loading
Fireplace Y
Appliance Oven/Range - Gas, Stainless Steel Appliances, Built-In Microwave, Dishwasher, Disposal, Washer, Dryer - Front Loading
Heat Source Natural Gas, Wood
Laundry Lower Floor
Exterior
Parking Features Garage - Front Entry, Garage Door Opener, Additional Storage Area, Inside Access, Built In
Garage Spaces 10.0
Fence Rear, Privacy, Wood
Water Access N
View Garden/Lawn, Street, Trees/Woods
Roof Type Shingle
Street Surface Paved
Accessibility None
Road Frontage State
Attached Garage 2
Total Parking Spaces 10
Garage Y
Building
Lot Description Front Yard, Level, Rear Yard
Story 2
Foundation Block, Crawl Space, Slab
Sewer Public Sewer
Water Public
Architectural Style Split Level
Level or Stories 2
Additional Building Above Grade, Below Grade
New Construction N
Schools
School District Fairfax County Public Schools
Others
Senior Community No
Tax ID 1024 05120002
Ownership Fee Simple
SqFt Source Assessor
Acceptable Financing Cash, Conventional, FHA, VA
Listing Terms Cash, Conventional, FHA, VA
Financing Cash,Conventional,FHA,VA
Special Listing Condition Standard

"My job is to find and attract mastery-based agents to the office, protect the culture, and make sure everyone is happy! "
GET MORE INFORMATION







