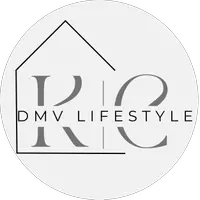3 Beds
4 Baths
1,978 SqFt
3 Beds
4 Baths
1,978 SqFt
Key Details
Property Type Townhouse
Sub Type Interior Row/Townhouse
Listing Status Coming Soon
Purchase Type For Sale
Square Footage 1,978 sqft
Price per Sqft $312
Subdivision Ashburn Farm
MLS Listing ID VALO2099196
Style Colonial
Bedrooms 3
Full Baths 3
Half Baths 1
HOA Fees $119/mo
HOA Y/N Y
Abv Grd Liv Area 1,438
Year Built 1990
Available Date 2025-06-30
Annual Tax Amount $4,505
Tax Year 2025
Lot Size 1,742 Sqft
Acres 0.04
Property Sub-Type Interior Row/Townhouse
Source BRIGHT
Property Description
Welcome to the exquisite 20962 Tobacco Square! Situated in the highly-desirable Ashburn Farm neighborhood, this delightful residence seamlessly blends classic charm with contemporary elegance. A charming covered front porch invites you in, while the interior boasts luxury vinyl plank flooring throughout the ample living area on the main floor. The open-concept design includes a stunning eat-in kitchen with tiled floors and a generously-sized island for extra counter space. Step out onto the expansive deck adjacent to the kitchen, offering views of the fully-fenced backyard. Upstairs, there are three bright, sun-filled bedrooms. The master suite showcases vaulted ceilings, an extensive walk-in closet with built-in shelving for organization , and a spacious en suite bathroom. The finished basement extends the living space, featuring a wood-burning fireplace for cozy winter evenings, a sliding glass door leading directly into the fenced backyard, dedicated laundry area, and ample storage. The Ashburn Farm Association offers numerous amenities to its residents, including three outdoor swimming pools, tennis courts, playgrounds, trails, a pavilion, and snow removal services. 20962 Tobacco provides two designated parking spaces right outside the front door, along with plenty of visitor parking for guests. Don't miss the chance to see this stunning home—it won't last long!
Updates include:
Hot water heater - 2025
Sliding glass doors and screens - 2025
Roof - 2006
Carpet - 2023
Living room floor - 2023
Washer and Dryer - 2023
Basement full bath and half bath - new in last 5 years
Deck - 2020
Kitchen - 2016
HVAC - 2010
Location
State VA
County Loudoun
Zoning PDH4
Rooms
Other Rooms Living Room, Dining Room, Primary Bedroom, Bedroom 2, Bedroom 3, Kitchen, Recreation Room, Utility Room, Bathroom 2, Bathroom 3, Primary Bathroom
Basement Full
Interior
Interior Features Dining Area, Floor Plan - Open, Kitchen - Island, Pantry, Primary Bath(s), Recessed Lighting, Bathroom - Soaking Tub, Bathroom - Stall Shower, Walk-in Closet(s), Wet/Dry Bar
Hot Water Natural Gas
Heating Forced Air
Cooling Central A/C
Flooring Carpet, Laminate Plank
Fireplaces Number 1
Fireplaces Type Wood
Equipment Built-In Microwave, Dishwasher, Disposal, Dryer, Exhaust Fan, Oven/Range - Gas, Refrigerator, Washer, Icemaker
Fireplace Y
Appliance Built-In Microwave, Dishwasher, Disposal, Dryer, Exhaust Fan, Oven/Range - Gas, Refrigerator, Washer, Icemaker
Heat Source Natural Gas
Laundry Basement
Exterior
Exterior Feature Deck(s), Porch(es)
Garage Spaces 2.0
Parking On Site 2
Amenities Available Club House, Common Grounds, Jog/Walk Path, Picnic Area, Pool - Outdoor, Reserved/Assigned Parking, Tennis Courts, Tot Lots/Playground
Water Access N
View Trees/Woods
Accessibility None
Porch Deck(s), Porch(es)
Total Parking Spaces 2
Garage N
Building
Lot Description Backs to Trees
Story 3
Foundation Slab
Sewer Public Sewer
Water Public
Architectural Style Colonial
Level or Stories 3
Additional Building Above Grade, Below Grade
New Construction N
Schools
High Schools Stone Bridge
School District Loudoun County Public Schools
Others
Pets Allowed Y
HOA Fee Include Management,Parking Fee,Pool(s),Reserve Funds,Snow Removal,Trash
Senior Community No
Tax ID 117399097000
Ownership Fee Simple
SqFt Source Assessor
Acceptable Financing Cash, Conventional, FHA, VA
Listing Terms Cash, Conventional, FHA, VA
Financing Cash,Conventional,FHA,VA
Special Listing Condition Standard
Pets Allowed Case by Case Basis

"My job is to find and attract mastery-based agents to the office, protect the culture, and make sure everyone is happy! "
GET MORE INFORMATION


