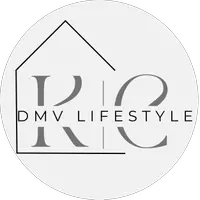4 Beds
2 Baths
2,148 SqFt
4 Beds
2 Baths
2,148 SqFt
Key Details
Property Type Single Family Home
Sub Type Detached
Listing Status Coming Soon
Purchase Type For Sale
Square Footage 2,148 sqft
Price per Sqft $165
Subdivision East Hempfield Twp
MLS Listing ID PALA2071140
Style Ranch/Rambler
Bedrooms 4
Full Baths 2
HOA Y/N N
Abv Grd Liv Area 1,148
Year Built 1958
Available Date 2025-06-12
Annual Tax Amount $3,423
Tax Year 2024
Lot Size 0.280 Acres
Acres 0.28
Lot Dimensions 0.00 x 0.00
Property Sub-Type Detached
Source BRIGHT
Property Description
The main level showcases gorgeous refinished hardwood floors and a bright, inviting layout, while the newly remodeled lower level offers even more to love. Downstairs features the 4th bedroom with egress window, a full bath & luxury vinyl plank flooring. The lower level is also perfect for entertaining with a wet bar (with included table) and TV area with stylish paneled accent walls. Newer roof. Furnace and mini split were new in 2023. (Mini split covers the lower level. )
Outside you'll find a spacious and fully fenced in backyard. The large two-car garage provides plenty of room for parking and storage. Located in a super convenient location just minutes from Park City Mall, the Health Campus, and major routes. Also, very close to Noel Dorwart park.This home truly has it all, and it amazingly well maintained!
Location
State PA
County Lancaster
Area East Hempfield Twp (10529)
Zoning RESIDENTIAL
Rooms
Other Rooms Bedroom 2, Bedroom 3, Kitchen, Family Room, Bedroom 1, Full Bath
Basement Full, Partially Finished
Main Level Bedrooms 3
Interior
Interior Features Combination Kitchen/Dining, Dining Area, Entry Level Bedroom, Floor Plan - Open, Kitchen - Gourmet, Upgraded Countertops, Wet/Dry Bar, Window Treatments, Wood Floors
Hot Water Natural Gas
Heating Baseboard - Hot Water
Cooling Central A/C
Flooring Hardwood, Luxury Vinyl Plank, Ceramic Tile
Fireplaces Number 1
Fireplaces Type Gas/Propane, Other
Inclusions Kitchen and basement fridge, microwave, range, tv wall mounts in living room and basement, garage work bench, basement bar table
Fireplace Y
Heat Source Natural Gas, Electric
Exterior
Exterior Feature Patio(s)
Parking Features Garage Door Opener
Garage Spaces 2.0
Fence Fully, Wood
Water Access N
Roof Type Composite
Accessibility None
Porch Patio(s)
Total Parking Spaces 2
Garage Y
Building
Story 1
Foundation Concrete Perimeter, Active Radon Mitigation
Sewer Public Sewer
Water Public
Architectural Style Ranch/Rambler
Level or Stories 1
Additional Building Above Grade, Below Grade
New Construction N
Schools
School District Hempfield
Others
Senior Community No
Tax ID 290-70895-0-0000
Ownership Fee Simple
SqFt Source Assessor
Acceptable Financing Cash, Conventional
Listing Terms Cash, Conventional
Financing Cash,Conventional
Special Listing Condition Standard

"My job is to find and attract mastery-based agents to the office, protect the culture, and make sure everyone is happy! "
GET MORE INFORMATION







