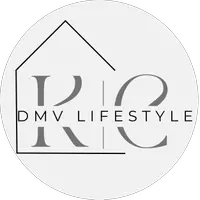4 Beds
3 Baths
2,174 SqFt
4 Beds
3 Baths
2,174 SqFt
OPEN HOUSE
Sat Jun 14, 12:00pm - 1:00pm
Key Details
Property Type Townhouse
Sub Type Interior Row/Townhouse
Listing Status Coming Soon
Purchase Type For Sale
Square Footage 2,174 sqft
Price per Sqft $294
Subdivision Passyunk Square
MLS Listing ID PAPH2492766
Style Straight Thru
Bedrooms 4
Full Baths 3
HOA Y/N N
Abv Grd Liv Area 1,824
Year Built 1920
Available Date 2025-06-13
Annual Tax Amount $8,738
Tax Year 2025
Lot Size 960 Sqft
Acres 0.02
Lot Dimensions 16.00 x 60.00
Property Sub-Type Interior Row/Townhouse
Source BRIGHT
Property Description
the kitchen is a full bathroom and the back patio which is perfect for your grill and bistro table. The second floor has three spacious bedrooms, good closet space, and a hall bath with classic finishes of a grey Carrera marble subway tile surround and marble basket-weave tiled flooring. Conveniently located on this floor is the laundry room. The 3rd floor houses the primary suite which easily accommodates a king-sized bed, two nightstands, plus other furniture, and features three large closets with French doors. You'll love getting ready in the spacious and recently renovated en-suite bathroom with its neutral grey and white
color palate, double vanity and double shower. Not to be forgotten is the finished lower level which makes for the perfect playroom, home gym, or home office, the possibilities are endless! This home's location is prime, just steps from restaurants, coffee shops, and boutiques on Passyunk Avenue. You'll love the convenience of being one block from the Acme supermarket plus just a few blocks away from the Italian Market. This house falls within the sought-after Fanny Jackson Coppin elementary school catchment and is stone's throw from Capitolo and Columbus Square Playgrounds. This home is truly move-in ready and awaiting its next owners!
Location
State PA
County Philadelphia
Area 19147 (19147)
Zoning RSA5
Direction East
Rooms
Other Rooms Living Room, Dining Room, Primary Bedroom, Bedroom 2, Kitchen, Bedroom 1
Basement Fully Finished
Interior
Hot Water Electric
Heating Forced Air
Cooling Central A/C
Flooring Hardwood, Ceramic Tile
Inclusions Refrigerator, Washer, Dryer
Fireplace N
Heat Source Natural Gas
Laundry Upper Floor
Exterior
Water Access N
Roof Type Flat
Accessibility None
Garage N
Building
Story 3
Foundation Stone
Sewer Public Sewer
Water Public
Architectural Style Straight Thru
Level or Stories 3
Additional Building Above Grade, Below Grade
New Construction N
Schools
Elementary Schools Jackson Andrew
School District The School District Of Philadelphia
Others
Senior Community No
Tax ID 012465500
Ownership Fee Simple
SqFt Source Assessor
Special Listing Condition Standard

"My job is to find and attract mastery-based agents to the office, protect the culture, and make sure everyone is happy! "
GET MORE INFORMATION


