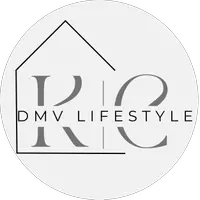4 Beds
4 Baths
4,800 SqFt
4 Beds
4 Baths
4,800 SqFt
OPEN HOUSE
Sat Jun 14, 1:00pm - 3:00pm
Key Details
Property Type Single Family Home
Sub Type Detached
Listing Status Coming Soon
Purchase Type For Sale
Square Footage 4,800 sqft
Price per Sqft $269
Subdivision Arnold
MLS Listing ID MDAA2117590
Style Tudor
Bedrooms 4
Full Baths 3
Half Baths 1
HOA Y/N N
Abv Grd Liv Area 4,800
Year Built 1980
Available Date 2025-06-14
Annual Tax Amount $8,805
Tax Year 2024
Lot Size 1.000 Acres
Acres 1.0
Property Sub-Type Detached
Source BRIGHT
Property Description
The Living Room and 2nd Family Room showcase two stunning custom built fireplaces (one gas and one wood burning) creating a cozy and inviting atmosphere. The spacious formal Dining Room is off the Kitchen and can accommodate large furniture pieces. The property sits on a nice 1 acre wooded lot providing a private and serene setting. Public utilities and NO HOA rules and regulations for this one-of-a-kind property!
The upper level features the expansive primary BR suite boasting a sizable walk-in closet and an ensuite Bathroom with dual vanities, separate shower and soaking tub. Also on upper level is laundry and 3 additional well-proportioned BR's, one with deck overlooking pool and firepit, and full Bath providing ample space for bedrooms or home offices. The Lower Level is unfinished except for second laundry and full Bath offering lots of expansion possibilities.
Located on the new Broadneck Peninsula Trail connecting Broadneck to Sandy Point State Park and Beach. A truly unique opportunity for the right buyer!
Location
State MD
County Anne Arundel
Zoning R5
Rooms
Other Rooms Living Room, Dining Room, Primary Bedroom, Bedroom 2, Bedroom 3, Bedroom 4, Kitchen, Family Room, Foyer, Sun/Florida Room, Great Room, Bathroom 2, Primary Bathroom
Basement Improved, Outside Entrance
Interior
Hot Water Electric
Heating Heat Pump(s)
Cooling Central A/C
Fireplaces Number 2
Equipment Built-In Microwave, Cooktop, Dishwasher, Disposal, Dryer, Oven - Wall, Refrigerator, Stainless Steel Appliances, Washer
Fireplace Y
Appliance Built-In Microwave, Cooktop, Dishwasher, Disposal, Dryer, Oven - Wall, Refrigerator, Stainless Steel Appliances, Washer
Heat Source Electric
Exterior
Parking Features Garage - Side Entry
Garage Spaces 10.0
Water Access N
View Trees/Woods
Accessibility None
Attached Garage 2
Total Parking Spaces 10
Garage Y
Building
Story 3
Foundation Block
Sewer Public Sewer
Water Public
Architectural Style Tudor
Level or Stories 3
Additional Building Above Grade, Below Grade
New Construction N
Schools
School District Anne Arundel County Public Schools
Others
Senior Community No
Tax ID 020300009312756
Ownership Fee Simple
SqFt Source Assessor
Special Listing Condition Standard

"My job is to find and attract mastery-based agents to the office, protect the culture, and make sure everyone is happy! "
GET MORE INFORMATION







