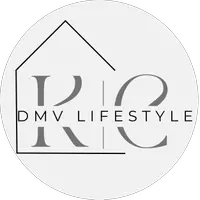5 Beds
6 Baths
3,676 SqFt
5 Beds
6 Baths
3,676 SqFt
Key Details
Property Type Single Family Home
Sub Type Detached
Listing Status Active
Purchase Type For Sale
Square Footage 3,676 sqft
Price per Sqft $298
Subdivision None Available
MLS Listing ID 665274
Style Other
Bedrooms 5
Full Baths 5
Half Baths 1
Condo Fees $50
HOA Fees $175/mo
HOA Y/N Y
Abv Grd Liv Area 2,685
Year Built 2023
Annual Tax Amount $7,749
Tax Year 2025
Lot Size 9,583 Sqft
Acres 0.22
Property Sub-Type Detached
Source CAAR
Property Description
Location
State VA
County Albemarle
Zoning PD-MC
Rooms
Other Rooms Kitchen, Family Room, Foyer, Exercise Room, Great Room, Laundry, Office, Full Bath, Half Bath, Additional Bedroom
Basement Fully Finished
Interior
Heating Central, Heat Pump(s)
Cooling Central A/C, Heat Pump(s)
Flooring Carpet, Ceramic Tile, Marble
Inclusions All appliances including washer/dryer and refrigerator.
Equipment Dryer, Washer
Fireplace N
Window Features Insulated,Low-E,Screens,Vinyl Clad
Appliance Dryer, Washer
Exterior
Amenities Available Basketball Courts, Club House, Community Center, Exercise Room, Tot Lots/Playground, Swimming Pool, Tennis Courts, Volleyball Courts, Jog/Walk Path
View Trees/Woods
Accessibility None
Garage N
Building
Story 2
Foundation Concrete Perimeter
Sewer Public Sewer
Water Public
Architectural Style Other
Level or Stories 2
Additional Building Above Grade, Below Grade
Structure Type High,9'+ Ceilings,Tray Ceilings
New Construction N
Schools
Elementary Schools Baker-Butler
High Schools Albemarle
School District Albemarle County Public Schools
Others
Ownership Other
Special Listing Condition Standard

"My job is to find and attract mastery-based agents to the office, protect the culture, and make sure everyone is happy! "
GET MORE INFORMATION







