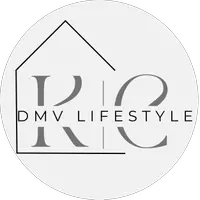3 Beds
4 Baths
2,188 SqFt
3 Beds
4 Baths
2,188 SqFt
Key Details
Property Type Townhouse
Sub Type End of Row/Townhouse
Listing Status Active
Purchase Type For Sale
Square Footage 2,188 sqft
Price per Sqft $210
Subdivision Hamilton Park
MLS Listing ID MDCH2043984
Style Colonial
Bedrooms 3
Full Baths 2
Half Baths 2
HOA Fees $60/mo
HOA Y/N Y
Abv Grd Liv Area 2,188
Year Built 2019
Annual Tax Amount $5,570
Tax Year 2024
Lot Size 2,222 Sqft
Acres 0.05
Property Sub-Type End of Row/Townhouse
Source BRIGHT
Property Description
The open-concept floor plan is perfect for entertaining, with high-end finishes, ample natural light, and a modern kitchen that flows effortlessly into the dining and living areas. Retreat to your luxurious primary suite with a private bath and walk-in closet, or enjoy the extra living space on the lower level with access to your 2-car garage.
Located just minutes from top-tier shopping, dining, entertainment, and major commuter routes into Washington, D.C., Northern Virginia, and Joint Base Andrews, this home combines upscale living with unbeatable access.
Don't wait - come see it today, fall in love, and get ready to call the movers! Your Home Sweet Home is here.
Location
State MD
County Charles
Zoning RH
Rooms
Other Rooms Living Room, Dining Room, Kitchen, Recreation Room, Bathroom 1, Half Bath
Interior
Interior Features Carpet, Ceiling Fan(s), Dining Area, Family Room Off Kitchen, Floor Plan - Open, Kitchen - Island, Kitchen - Gourmet, Pantry, Recessed Lighting, Upgraded Countertops, Walk-in Closet(s)
Hot Water Electric
Heating Forced Air
Cooling Heat Pump(s)
Flooring Carpet, Luxury Vinyl Plank, Other
Equipment Built-In Microwave, Dryer, Exhaust Fan, Stainless Steel Appliances, Washer
Fireplace N
Appliance Built-In Microwave, Dryer, Exhaust Fan, Stainless Steel Appliances, Washer
Heat Source Natural Gas
Laundry Has Laundry, Washer In Unit, Dryer In Unit, Upper Floor
Exterior
Exterior Feature Deck(s)
Parking Features Additional Storage Area, Inside Access
Garage Spaces 2.0
Utilities Available Cable TV Available, Electric Available, Natural Gas Available, Water Available
Amenities Available Tot Lots/Playground
Water Access N
View Trees/Woods, Other
Roof Type Architectural Shingle
Accessibility >84\" Garage Door, 2+ Access Exits
Porch Deck(s)
Attached Garage 2
Total Parking Spaces 2
Garage Y
Building
Story 3
Foundation Other
Sewer Public Sewer
Water None
Architectural Style Colonial
Level or Stories 3
Additional Building Above Grade, Below Grade
Structure Type 9'+ Ceilings
New Construction N
Schools
School District Charles County Public Schools
Others
HOA Fee Include Trash,Road Maintenance,Lawn Care Front,Lawn Care Rear,Lawn Maintenance,Common Area Maintenance,Snow Removal
Senior Community No
Tax ID 0906357696
Ownership Fee Simple
SqFt Source Assessor
Acceptable Financing Conventional, FHA, VA
Listing Terms Conventional, FHA, VA
Financing Conventional,FHA,VA
Special Listing Condition Standard

"My job is to find and attract mastery-based agents to the office, protect the culture, and make sure everyone is happy! "
GET MORE INFORMATION







