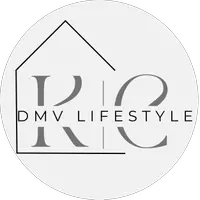6 Beds
4 Baths
3,609 SqFt
6 Beds
4 Baths
3,609 SqFt
OPEN HOUSE
Sat Aug 02, 2:00pm - 4:00pm
Key Details
Property Type Single Family Home
Sub Type Detached
Listing Status Coming Soon
Purchase Type For Sale
Square Footage 3,609 sqft
Price per Sqft $304
Subdivision Orchard Ridge
MLS Listing ID MDMC2189282
Style Colonial
Bedrooms 6
Full Baths 3
Half Baths 1
HOA Fees $10/ann
HOA Y/N Y
Abv Grd Liv Area 2,406
Year Built 1988
Available Date 2025-07-30
Annual Tax Amount $11,153
Tax Year 2024
Lot Size 9,269 Sqft
Acres 0.21
Property Sub-Type Detached
Source BRIGHT
Property Description
The kitchen features granite countertops, stainless steel appliances, handsome cabinetry, a pantry, and built-in breakfast seating, opening to a warm and inviting family room with a wood-burning fireplace and stunning wood-beamed ceiling—a perfect blend of character and comfort with access to the rear patio. The main level also offers spacious living and dining rooms and a stylishly renovated powder room.
Upstairs, you'll find four generously sized bedrooms and two beautifully updated baths, including a serene primary suite with cathedral ceilings, a walk-in closet, and a spa-style en suite bath with soaking tub and separate shower.
The finished lower level provides a large recreation space, two additional rooms with closets (ideal for guest rooms or home offices), a full bath, laundry area, and ample storage.
Complete with an attached two-car garage, this exceptional home is just steps from the Rockville Millennium Trail, and offers easy access to I-270, I-495, parks, and premier shopping and dining. Zoned for top-rated Richard Montgomery High School (IB Program), Julius West Middle, and Ritchie Park Elementary.
Location
State MD
County Montgomery
Zoning RESIDENTIAL
Rooms
Basement Front Entrance, Fully Finished, Connecting Stairway, Daylight, Full, Drainage System, Full, Heated, Improved, Interior Access, Sump Pump
Interior
Interior Features Bathroom - Soaking Tub, Bathroom - Stall Shower, Bathroom - Tub Shower, Bathroom - Walk-In Shower, Breakfast Area, Carpet, Ceiling Fan(s), Dining Area, Exposed Beams, Family Room Off Kitchen, Floor Plan - Traditional, Formal/Separate Dining Room, Kitchen - Eat-In, Kitchen - Island, Kitchen - Table Space, Primary Bath(s), Upgraded Countertops, Wood Floors
Hot Water Electric
Heating Heat Pump - Electric BackUp
Cooling Central A/C
Flooring Carpet, Ceramic Tile, Fully Carpeted, Hardwood, Solid Hardwood, Wood
Fireplaces Number 1
Fireplaces Type Wood
Equipment Dishwasher, Disposal, Dryer, Exhaust Fan, Freezer, Icemaker, Microwave, Oven - Single, Oven - Self Cleaning, Oven/Range - Gas, Refrigerator, Stove, Washer, Water Heater
Fireplace Y
Appliance Dishwasher, Disposal, Dryer, Exhaust Fan, Freezer, Icemaker, Microwave, Oven - Single, Oven - Self Cleaning, Oven/Range - Gas, Refrigerator, Stove, Washer, Water Heater
Heat Source Electric
Laundry Has Laundry, Dryer In Unit, Basement, Lower Floor, Washer In Unit
Exterior
Exterior Feature Deck(s)
Parking Features Garage - Front Entry
Garage Spaces 6.0
Fence Wood, Privacy, Rear, Partially
Amenities Available Jog/Walk Path, Tot Lots/Playground, Basketball Courts
Water Access N
View Garden/Lawn, Street
Roof Type Shingle
Accessibility None
Porch Deck(s)
Attached Garage 2
Total Parking Spaces 6
Garage Y
Building
Story 3
Foundation Concrete Perimeter
Sewer Public Sewer
Water Public
Architectural Style Colonial
Level or Stories 3
Additional Building Above Grade, Below Grade
Structure Type Dry Wall
New Construction N
Schools
Elementary Schools Ritchie Park
Middle Schools Robert Frost
High Schools Richard Montgomery
School District Montgomery County Public Schools
Others
HOA Fee Include Common Area Maintenance,Management
Senior Community No
Tax ID 160402576098
Ownership Fee Simple
SqFt Source Assessor
Security Features Main Entrance Lock,Smoke Detector
Acceptable Financing Cash, Conventional, FHA, VA
Listing Terms Cash, Conventional, FHA, VA
Financing Cash,Conventional,FHA,VA
Special Listing Condition Standard
Virtual Tour https://d2vrlkapqxqgs1.cloudfront.net/1626/420496/download/68488204a827f/misc/1020_Willowleaf_Way_Rockville_MD.mp4

"My job is to find and attract mastery-based agents to the office, protect the culture, and make sure everyone is happy! "
GET MORE INFORMATION







