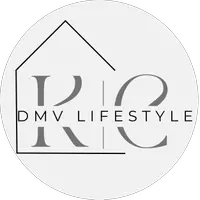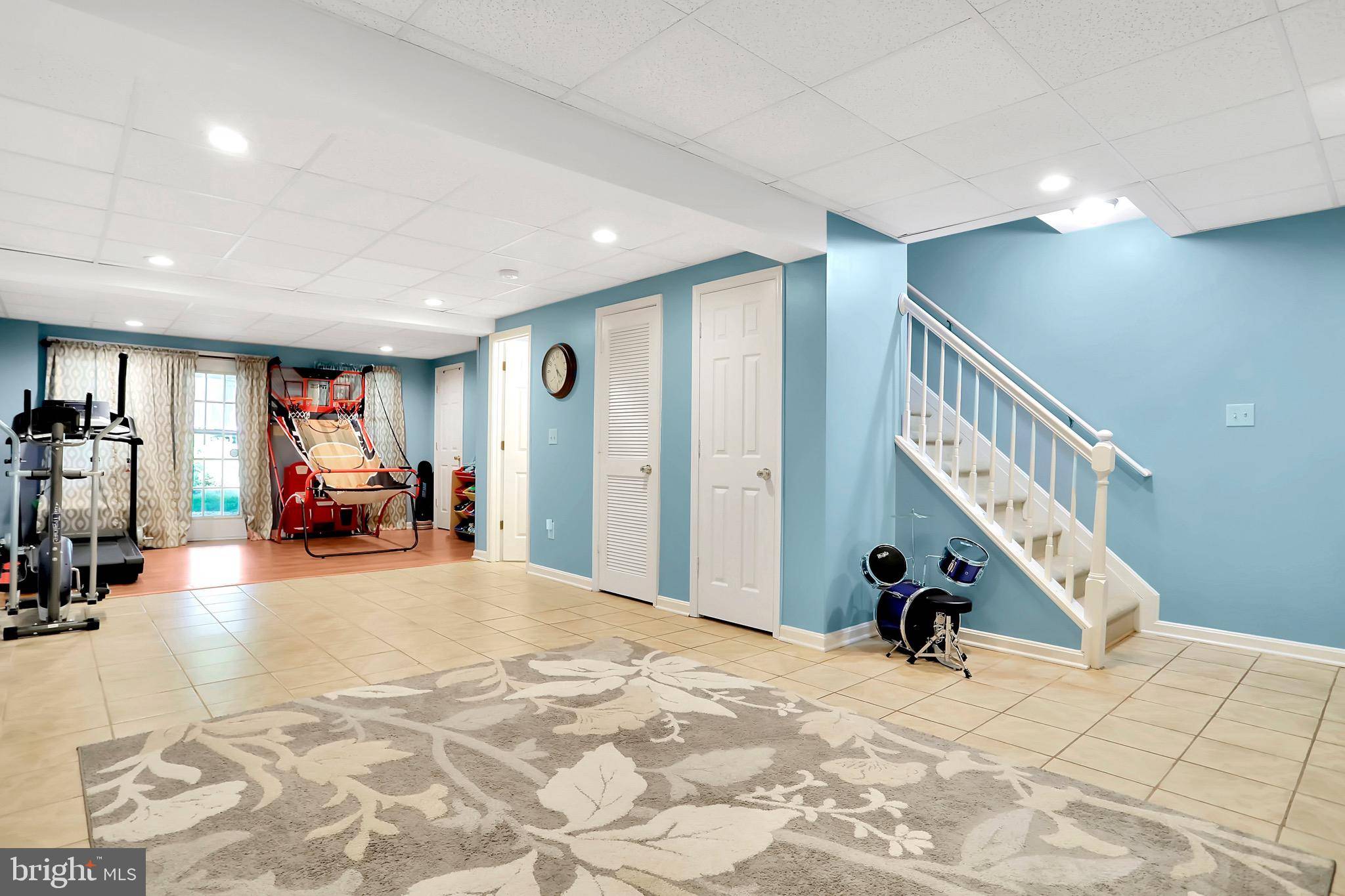3 Beds
4 Baths
2,100 SqFt
3 Beds
4 Baths
2,100 SqFt
Key Details
Property Type Single Family Home, Townhouse
Sub Type Twin/Semi-Detached
Listing Status Coming Soon
Purchase Type For Sale
Square Footage 2,100 sqft
Price per Sqft $123
Subdivision St James Village North
MLS Listing ID MDWA2030106
Style Colonial
Bedrooms 3
Full Baths 2
Half Baths 2
HOA Y/N N
Abv Grd Liv Area 1,440
Year Built 1997
Available Date 2025-07-17
Annual Tax Amount $2,477
Tax Year 2024
Lot Size 6,396 Sqft
Acres 0.15
Property Sub-Type Twin/Semi-Detached
Source BRIGHT
Property Description
Looking for the perfect place to call home? This gorgeous duplex has everything you've been searching for and more! Fresh paint throughout gives it that clean, move-in-ready feel that everyone loves.
What makes this place special?
You'll be amazed by the finished basement - seriously, it's almost unheard of in this community! Most places around here don't have basements, so you're getting something truly unique. Plus, with a brand new sliding glass door leading to a walkout basement, you'll have seamless indoor-outdoor living.
The layout is perfect:
3 spacious bedrooms
2 full bathrooms upstairs
Additional half bath downstairs (2.5 baths total - perfect for guests!)
Outdoor living at its finest:
Step outside to your gorgeous deck where you can sip your morning coffee or host weekend BBQs. And here's the cool part - there's a cozy patio tucked under the deck, giving you options for any weather. Rain or shine, you've got the perfect outdoor spot! There's even a handy shed for all your storage needs.
Location, location, location:
Life just got easier with shopping, restaurants, and all your daily needs right nearby. And for those daily commutes? You're golden with quick access to I-70 - no more stressing about traffic routes!
This isn't just a house, it's your next chapter. Ready to make it yours?
Location
State MD
County Washington
Zoning RT-PU
Rooms
Other Rooms Living Room, Dining Room, Primary Bedroom, Bedroom 2, Bedroom 3, Kitchen, Family Room, Laundry
Basement Connecting Stairway, Outside Entrance, Fully Finished, Walkout Level
Interior
Interior Features Attic, Combination Dining/Living, Primary Bath(s), Floor Plan - Open
Hot Water Bottled Gas
Heating Forced Air, Heat Pump(s)
Cooling Central A/C
Inclusions See inclusion/exclusion sheet
Equipment Dishwasher, Disposal, Dryer, Oven/Range - Gas, Refrigerator
Fireplace N
Appliance Dishwasher, Disposal, Dryer, Oven/Range - Gas, Refrigerator
Heat Source Propane - Owned
Exterior
Exterior Feature Deck(s), Patio(s)
Garage Spaces 3.0
Utilities Available Cable TV Available, Electric Available, Propane, Under Ground
Water Access N
Roof Type Asphalt
Accessibility None
Porch Deck(s), Patio(s)
Total Parking Spaces 3
Garage N
Building
Lot Description No Thru Street
Story 3
Foundation Permanent
Sewer Public Sewer
Water Public
Architectural Style Colonial
Level or Stories 3
Additional Building Above Grade, Below Grade
Structure Type Dry Wall
New Construction N
Schools
Elementary Schools Rockland Woods
Middle Schools E. Russell Hicks School
High Schools South Hagerstown Sr
School District Washington County Public Schools
Others
Senior Community No
Tax ID 2210042755
Ownership Fee Simple
SqFt Source Assessor
Acceptable Financing USDA, Cash, FHA, Conventional
Listing Terms USDA, Cash, FHA, Conventional
Financing USDA,Cash,FHA,Conventional
Special Listing Condition Standard

"My job is to find and attract mastery-based agents to the office, protect the culture, and make sure everyone is happy! "
GET MORE INFORMATION






