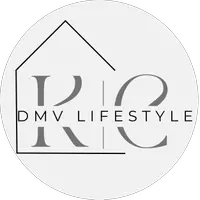4 Beds
4 Baths
4,127 SqFt
4 Beds
4 Baths
4,127 SqFt
Key Details
Property Type Single Family Home
Sub Type Detached
Listing Status Active
Purchase Type For Sale
Square Footage 4,127 sqft
Price per Sqft $175
MLS Listing ID VAKG2006736
Style Ranch/Rambler
Bedrooms 4
Full Baths 3
Half Baths 1
HOA Y/N N
Abv Grd Liv Area 2,358
Year Built 1978
Available Date 2025-07-18
Annual Tax Amount $4,400
Tax Year 2022
Lot Size 20.020 Acres
Acres 20.02
Property Sub-Type Detached
Source BRIGHT
Property Description
The main level features timeless charm with hardwood floors throughout, a spacious formal dining room with a fireplace, and a large living room centered around a second fireplace. A light-filled four-season sunroom brings the outdoors in and offers views of the natural landscape throughout the year. The kitchen offers a bright and inviting eat-in space by a charming bay window, with a separate entrance and a well-maintained, functional layout that blends comfort and convenience. The primary suite includes an en suite bath and an attached flex room that can serve as a nursery, office, or private retreat.
This home offers a solid foundation with quality craftsmanship and classic finishes, inviting the next owner to bring their own vision and style to create a truly personal rural retreat. The attached garage includes an automatic screen door and two ceiling fans for comfort and functionality. Laundry is roughed in on the main level, with a spacious laundry and storage room located in the basement for additional utility.
The finished, walk-out basement provides an expansive amount of flexible space with a massive recreation room, a wood-burning fireplace, and a wood stove. It is plumbed for a future wet bar and kitchenette and includes a full bath with a walk-in shower, a potential non-conforming bedroom, an additional finished room, a utility room with abundant storage, and a cedar-lined closet. The lower level opens to a concrete patio, offering more space for outdoor living and relaxation.
Outdoors, the 20-acre parcel is a dream for those who appreciate privacy, nature, hunting, farming, or the potential for a small farmette or homestead. The land is surrounded by mature trees and active wildlife, offering a true sense of seclusion. There is a three-stall covered turnout shed ideal for livestock or equipment, a separate storage shed, and an outbuilding attached to three fenced kennel areas—previously used for dogs, but easily adaptable as a deluxe chicken coop or gardening space.
Additional updates and features include a Guardian whole-house generator, a 30-year architectural roof installed in 2019, water heater replaced in 2021, well pump in 2024, and a Trane gas furnace installed in 2007.
This property offers a rare combination of size, layout, and land—all within reach of modern conveniences. Whether you're seeking a private rural residence, space for animals or gardening, or simply a home with room to grow and personalize, this is an exceptional opportunity to create your own private oasis in a tranquil setting.
Location
State VA
County King George
Zoning A-2
Rooms
Basement Outside Entrance, Rear Entrance, Sump Pump, Fully Finished, Space For Rooms, Walkout Level
Main Level Bedrooms 4
Interior
Interior Features Breakfast Area, Dining Area, Chair Railings, Window Treatments, Wood Floors, Bathroom - Walk-In Shower, Bathroom - Tub Shower, Cedar Closet(s), Central Vacuum, Entry Level Bedroom, Floor Plan - Traditional, Formal/Separate Dining Room, Kitchen - Table Space, Pantry, Primary Bath(s), Walk-in Closet(s), Water Treat System
Hot Water Electric
Heating Heat Pump(s), Forced Air
Cooling Central A/C
Flooring Hardwood, Slate, Tile/Brick
Fireplaces Number 3
Fireplaces Type Flue for Stove, Fireplace - Glass Doors, Mantel(s), Screen, Wood, Brick
Equipment Built-In Microwave, Central Vacuum, Dishwasher, Dryer - Electric, Dryer - Gas, Oven/Range - Electric, Refrigerator, Washer, Water Heater
Fireplace Y
Appliance Built-In Microwave, Central Vacuum, Dishwasher, Dryer - Electric, Dryer - Gas, Oven/Range - Electric, Refrigerator, Washer, Water Heater
Heat Source Propane - Owned
Laundry Basement, Main Floor
Exterior
Exterior Feature Porch(es)
Parking Features Garage - Side Entry, Garage Door Opener, Inside Access, Oversized
Garage Spaces 12.0
Utilities Available Propane
Water Access N
View Trees/Woods
Roof Type Architectural Shingle
Accessibility Level Entry - Main
Porch Porch(es)
Attached Garage 2
Total Parking Spaces 12
Garage Y
Building
Lot Description Backs to Trees, Level, Partly Wooded, Private, Rear Yard, Rural, Trees/Wooded
Story 2
Foundation Block
Sewer Septic Exists
Water Well
Architectural Style Ranch/Rambler
Level or Stories 2
Additional Building Above Grade, Below Grade
New Construction N
Schools
Middle Schools King George
High Schools King George
School District King George County Public Schools
Others
Pets Allowed Y
Senior Community No
Tax ID 14-78
Ownership Fee Simple
SqFt Source Assessor
Special Listing Condition Standard
Pets Allowed No Pet Restrictions

"My job is to find and attract mastery-based agents to the office, protect the culture, and make sure everyone is happy! "
GET MORE INFORMATION







