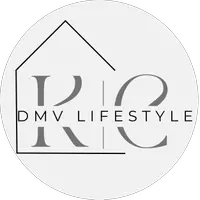4 Beds
3 Baths
3,900 SqFt
4 Beds
3 Baths
3,900 SqFt
Key Details
Property Type Single Family Home
Sub Type Detached
Listing Status Coming Soon
Purchase Type For Sale
Square Footage 3,900 sqft
Price per Sqft $132
Subdivision Long Creek Ridge
MLS Listing ID VALA2008316
Style Colonial
Bedrooms 4
Full Baths 2
Half Baths 1
HOA Y/N N
Abv Grd Liv Area 2,640
Year Built 1999
Available Date 2025-07-31
Annual Tax Amount $3,381
Tax Year 2025
Lot Size 7.560 Acres
Acres 7.56
Property Sub-Type Detached
Source BRIGHT
Property Description
Location
State VA
County Louisa
Zoning A2
Rooms
Other Rooms Living Room, Dining Room, Family Room, Study, Storage Room, Hobby Room
Basement Walkout Level, Daylight, Partial, Fully Finished, Rear Entrance, Outside Entrance
Interior
Interior Features Formal/Separate Dining Room, Floor Plan - Open, Kitchen - Island, Pantry, Walk-in Closet(s), Attic, Bathroom - Soaking Tub, Bathroom - Walk-In Shower, Breakfast Area, Ceiling Fan(s)
Hot Water Tankless
Heating Heat Pump(s)
Cooling Heat Pump(s)
Flooring Ceramic Tile, Carpet, Luxury Vinyl Plank
Fireplaces Number 1
Fireplaces Type Gas/Propane
Equipment Built-In Range, Dishwasher, Dryer, Oven - Double, Washer, Freezer
Fireplace Y
Appliance Built-In Range, Dishwasher, Dryer, Oven - Double, Washer, Freezer
Heat Source Propane - Owned, Electric
Laundry Main Floor
Exterior
Exterior Feature Deck(s)
Parking Features Garage - Side Entry, Garage Door Opener, Oversized
Garage Spaces 8.0
Pool Above Ground
Utilities Available Propane, Electric Available
View Y/N N
Water Access N
View Trees/Woods
Roof Type Asphalt
Accessibility None
Porch Deck(s)
Attached Garage 2
Total Parking Spaces 8
Garage Y
Private Pool N
Building
Lot Description Backs to Trees, Front Yard
Story 3
Foundation Concrete Perimeter
Sewer On Site Septic
Water Well
Architectural Style Colonial
Level or Stories 3
Additional Building Above Grade, Below Grade
Structure Type 9'+ Ceilings,Cathedral Ceilings,High
New Construction N
Schools
School District Louisa County Public Schools
Others
Pets Allowed Y
Senior Community No
Tax ID 84 15 8
Ownership Fee Simple
SqFt Source Estimated
Acceptable Financing Cash, Conventional, FHA, VA
Horse Property N
Listing Terms Cash, Conventional, FHA, VA
Financing Cash,Conventional,FHA,VA
Special Listing Condition Standard
Pets Allowed No Pet Restrictions

"My job is to find and attract mastery-based agents to the office, protect the culture, and make sure everyone is happy! "
GET MORE INFORMATION


