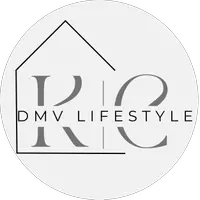4 Beds
3 Baths
2,099 SqFt
4 Beds
3 Baths
2,099 SqFt
Key Details
Property Type Single Family Home
Sub Type Detached
Listing Status Active
Purchase Type For Sale
Square Footage 2,099 sqft
Price per Sqft $297
Subdivision Stratford Glen
MLS Listing ID VAPW2100022
Style Split Foyer
Bedrooms 4
Full Baths 3
HOA Fees $21/mo
HOA Y/N Y
Abv Grd Liv Area 1,361
Year Built 1988
Available Date 2025-07-24
Annual Tax Amount $4,996
Tax Year 2025
Lot Size 9,230 Sqft
Acres 0.21
Property Sub-Type Detached
Source BRIGHT
Property Description
Discover this stunning 4-level home nestled on a serene, private cul-de-sac lot backing to wooded acreage—offering unmatched peace, quiet, and abundant wildlife views. Meticulously maintained and updated, this home truly shows like a model!
Recent Updates Include:
Roof & Exterior: 2017 architectural shingle roof (50-year), new vinyl siding, gutters with guards; fresh exterior paint; rake boards replaced (2022). Windows & Doors: New front double-hung windows with warranty (2022); updated French doors; kitchen door with built-in blinds (2020/2022). Interior Enhancements: New carpet (2025), luxury vinyl plank (2023), kitchen & bath tile (2019), bath vanities & sinks (2025), and updated toilets (2020). Kitchen Upgrades: Granite countertops (2021), custom cabinetry under windows (2023). Systems & Essentials: New HVAC (2017), hot water heater (2014), sump pump with battery backup, and new washing machine (2024). Additional Features: Concrete slab with vinyl shed (2021), keyless garage entry, and pristine landscaping with a like-new patio.
Highlights: Bright, open living spaces, impeccable design details, and a property cared for at the highest level—inside and out. The tranquil setting combined with modern updates makes this home a rare find.
Location: Just minutes to Potomac Mills, VRE, Historic Occoquan, and less than 30 miles to Washington, D.C. Convenient to shopping, dining, and commuter routes. This exceptional property will not last long—schedule your showing today! Offer deadline Sunday 5pm but seller reserves the right to review and accept offer prior to the deadline....don't wait because you may miss out!
Location
State VA
County Prince William
Zoning R4
Rooms
Other Rooms Living Room, Dining Room, Primary Bedroom, Bedroom 2, Bedroom 3, Kitchen, Basement, Recreation Room
Basement Partially Finished, Outside Entrance, Rear Entrance, Walkout Level
Interior
Interior Features Ceiling Fan(s), Breakfast Area, Dining Area, Primary Bath(s)
Hot Water Natural Gas
Heating Forced Air
Cooling Central A/C, Ceiling Fan(s)
Flooring Carpet, Hardwood, Laminated
Fireplaces Number 1
Fireplaces Type Wood
Equipment Built-In Microwave, Dryer, Washer, Dishwasher, Disposal, Refrigerator, Icemaker
Furnishings No
Fireplace Y
Window Features Double Pane
Appliance Built-In Microwave, Dryer, Washer, Dishwasher, Disposal, Refrigerator, Icemaker
Heat Source Natural Gas
Laundry Lower Floor
Exterior
Exterior Feature Porch(es)
Parking Features Garage - Front Entry, Garage Door Opener
Garage Spaces 2.0
Fence Rear
Utilities Available Cable TV Available
Amenities Available Common Grounds, Jog/Walk Path
Water Access N
View Trees/Woods
Roof Type Architectural Shingle,Asphalt
Accessibility None
Porch Porch(es)
Attached Garage 2
Total Parking Spaces 2
Garage Y
Building
Lot Description Cul-de-sac
Story 4
Foundation Slab
Sewer Public Sewer, Public Septic
Water Public
Architectural Style Split Foyer
Level or Stories 4
Additional Building Above Grade, Below Grade
New Construction N
Schools
Elementary Schools Kyle R Wilson
Middle Schools Saunders
High Schools Hylton
School District Prince William County Public Schools
Others
HOA Fee Include Road Maintenance,Snow Removal,Trash
Senior Community No
Tax ID 8091-57-6823
Ownership Fee Simple
SqFt Source Assessor
Horse Property N
Special Listing Condition Standard

"My job is to find and attract mastery-based agents to the office, protect the culture, and make sure everyone is happy! "
GET MORE INFORMATION







