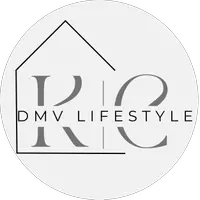1 Bed
1 Bath
707 SqFt
1 Bed
1 Bath
707 SqFt
OPEN HOUSE
Sat Jul 26, 11:00am - 1:00pm
Sun Jul 27, 12:00pm - 2:00pm
Key Details
Property Type Condo
Sub Type Condo/Co-op
Listing Status Active
Purchase Type For Sale
Square Footage 707 sqft
Price per Sqft $289
Subdivision Occoquan Ridge Condo
MLS Listing ID VAPW2100126
Style Colonial
Bedrooms 1
Full Baths 1
Condo Fees $572/mo
HOA Y/N N
Abv Grd Liv Area 707
Year Built 1968
Available Date 2025-07-25
Annual Tax Amount $1,681
Tax Year 2022
Property Sub-Type Condo/Co-op
Source BRIGHT
Property Description
Step into comfort and convenience with this light-filled 1-bedroom, 1-bathroom condo offering style, space, and an unbeatable location just minutes away from the vibrant shops, art galleries, restaurants, and scenic waterfront of Old Town Occoquan. Inside, you'll find the whole condo freshly painted and featuring modern recessed lighting throughout. The home welcomes you with an open layout, a spacious living area, and a modern gourmet kitchen with stainless steel appliances and ample island counter space for cooking and entertaining.
Step outside to your private walk-out patio, perfect for morning coffee, evening relaxation, or planter-style gardening. The generously sized bedroom offers privacy and great closet space, while the updated full bath adds a touch of luxury and charm.
Whether you're a first-time homebuyer, downsizing, or seeking an investment opportunity, this beautifully maintained condo offers a fantastic lifestyle in a sought-after location. Enjoy easy access to I-95, commuter routes, and nearby parks and trails—live close to nature while staying connected to everything Northern Virginia has to offer.
Don't miss this opportunity—schedule your showing today!
Location
State VA
County Prince William
Zoning R16
Rooms
Other Rooms Living Room, Dining Room, Kitchen, Bedroom 1, Bathroom 1
Main Level Bedrooms 1
Interior
Interior Features Breakfast Area, Ceiling Fan(s), Combination Kitchen/Living, Dining Area, Entry Level Bedroom, Family Room Off Kitchen, Floor Plan - Open, Formal/Separate Dining Room, Kitchen - Island, Kitchen - Gourmet, Recessed Lighting, Upgraded Countertops, Walk-in Closet(s)
Hot Water Natural Gas
Heating Forced Air
Cooling Central A/C, Ceiling Fan(s)
Flooring Luxury Vinyl Plank
Equipment Built-In Microwave, Dishwasher, Disposal, Oven/Range - Gas, Range Hood, Refrigerator, Stainless Steel Appliances
Fireplace N
Window Features Sliding
Appliance Built-In Microwave, Dishwasher, Disposal, Oven/Range - Gas, Range Hood, Refrigerator, Stainless Steel Appliances
Heat Source Natural Gas
Laundry Shared
Exterior
Exterior Feature Patio(s)
Garage Spaces 2.0
Utilities Available Cable TV Available, Electric Available, Natural Gas Available, Sewer Available, Water Available
Amenities Available Common Grounds, Pool - Outdoor, Other, Laundry Facilities
Water Access N
View Street
Roof Type Other
Street Surface Access - On Grade
Accessibility Other
Porch Patio(s)
Road Frontage Private
Total Parking Spaces 2
Garage N
Building
Lot Description Backs - Open Common Area
Story 1
Unit Features Garden 1 - 4 Floors
Sewer Public Sewer
Water Public
Architectural Style Colonial
Level or Stories 1
Additional Building Above Grade, Below Grade
Structure Type Dry Wall
New Construction N
Schools
School District Prince William County Public Schools
Others
Pets Allowed Y
HOA Fee Include Gas,Electricity,Common Area Maintenance,Lawn Care Front,Lawn Care Rear,Lawn Care Side,Lawn Maintenance,Management,Parking Fee,Pool(s),Recreation Facility,Reserve Funds,Road Maintenance,Sewer,Snow Removal,Trash,Other,Water
Senior Community No
Tax ID 8393-61-4826.02
Ownership Condominium
Security Features Smoke Detector
Special Listing Condition Standard
Pets Allowed No Pet Restrictions

"My job is to find and attract mastery-based agents to the office, protect the culture, and make sure everyone is happy! "
GET MORE INFORMATION







