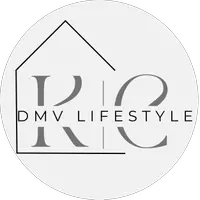3 Beds
2 Baths
1,914 SqFt
3 Beds
2 Baths
1,914 SqFt
Key Details
Property Type Single Family Home
Sub Type Detached
Listing Status Active
Purchase Type For Sale
Square Footage 1,914 sqft
Price per Sqft $245
Subdivision Halley Estates
MLS Listing ID MDCH2045340
Style Ranch/Rambler
Bedrooms 3
Full Baths 2
HOA Y/N N
Abv Grd Liv Area 1,914
Year Built 1967
Annual Tax Amount $5,140
Tax Year 2024
Lot Size 0.570 Acres
Acres 0.57
Property Sub-Type Detached
Source BRIGHT
Property Description
Location
State MD
County Charles
Zoning RR
Rooms
Other Rooms Living Room, Dining Room, Primary Bedroom, Bedroom 2, Kitchen, Family Room, Bedroom 1, Laundry
Main Level Bedrooms 3
Interior
Interior Features Breakfast Area, Family Room Off Kitchen, Combination Kitchen/Dining, Crown Moldings, Floor Plan - Open
Hot Water Electric
Heating Forced Air, Central
Cooling Central A/C
Flooring Wood, Ceramic Tile
Fireplaces Number 1
Fireplaces Type Wood
Equipment Cooktop, Dishwasher, Disposal, Dryer, Washer, Exhaust Fan, Icemaker, Microwave, Oven - Double, Range Hood, Refrigerator
Fireplace Y
Appliance Cooktop, Dishwasher, Disposal, Dryer, Washer, Exhaust Fan, Icemaker, Microwave, Oven - Double, Range Hood, Refrigerator
Heat Source Oil
Laundry Main Floor, Washer In Unit, Dryer In Unit
Exterior
Exterior Feature Patio(s)
Garage Spaces 1.0
Water Access N
Roof Type Asphalt
Street Surface Black Top
Accessibility Entry Slope <1'
Porch Patio(s)
Total Parking Spaces 1
Garage N
Building
Story 1
Foundation Crawl Space
Sewer Septic Exists, Mound System
Water Public
Architectural Style Ranch/Rambler
Level or Stories 1
Additional Building Above Grade, Below Grade
Structure Type Dry Wall
New Construction N
Schools
High Schools Maurice J. Mcdonough
School District Charles County Public Schools
Others
Senior Community No
Tax ID 0906027296
Ownership Fee Simple
SqFt Source Assessor
Horse Property N
Special Listing Condition Standard

"My job is to find and attract mastery-based agents to the office, protect the culture, and make sure everyone is happy! "
GET MORE INFORMATION







