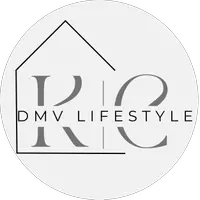4 Beds
5 Baths
2,140 SqFt
4 Beds
5 Baths
2,140 SqFt
OPEN HOUSE
Sun Aug 03, 12:00pm - 2:00pm
Key Details
Property Type Townhouse
Sub Type Interior Row/Townhouse
Listing Status Coming Soon
Purchase Type For Sale
Square Footage 2,140 sqft
Price per Sqft $268
Subdivision Tanyard Shores
MLS Listing ID MDAA2121244
Style Colonial
Bedrooms 4
Full Baths 3
Half Baths 2
HOA Fees $9/mo
HOA Y/N Y
Abv Grd Liv Area 2,140
Year Built 2023
Available Date 2025-08-02
Annual Tax Amount $4,792
Tax Year 2024
Lot Size 1,600 Sqft
Acres 0.04
Property Sub-Type Interior Row/Townhouse
Source BRIGHT
Property Description
FIVE bathrooms, FOUR levels of living, THREE full baths, TWO spacious decks, and ONE front-load garage—all in one stunning luxury townhome in Tanyard Shores!
This Arcadia model by Lennar combines modern luxury and thoughtful design featuring $65K in upgrades. This spacious four-level townhome offers flexible living and exceptional amenities right outside your door.
The entry-level provides flexible living with a private bedroom, full bathroom with walk-in shower/built-in bench, and walk-out access to the rear yard —ideal for guests, home office, and/or rec room. Bonus hallway closet!
The main level impresses with a gourmet kitchen complete with oversized island, stainless steel appliances, gas range, and eat-in dining area, plus a powder room, coat closet, and family room that opens to a composite deck.
The upper level features a spacious primary suite with walk-in closet, dual vanities, tray ceiling, and a luxurious walk-in shower. Two additional bedrooms, a full bath, and a conveniently located laundry area complete this level.
The top-level loft offers even more flexibility—perfect as an entertainment space, home gym, or office—with an additional half bath and access to a private rooftop deck—perfect for entertaining and/or relaxing.
Tanyard Shores offers a wealth of amenities, including bike trails, a clubhouse with coffee bar and lounge, community center, dog park with dog wash station, fitness center, outdoor swimming pool, playgrounds, nearby hiking trails, beach access, kayak storage, and so much more. Join the marina club for boat slip privileges and ramp access! Ring cameras are present throughout community.
Prime location for commuters with easy access to major highways including: I-695, I-97, MD-100, and MD-10, and I-295.
Close proximity from Fort Meade, NSA, BWI Airport, National Business Park, and a short drive to Annapolis, Baltimore, and Washington, D.C.
This home is available for immediate move-in. Don't miss this rare opportunity to own a highly sought-after model in one of the areas most desirable waterfront communities.
Schedule your private tour today!
Location
State MD
County Anne Arundel
Interior
Interior Features Bathroom - Soaking Tub, Bathroom - Walk-In Shower, Ceiling Fan(s), Combination Kitchen/Dining, Combination Kitchen/Living, Crown Moldings, Entry Level Bedroom, Floor Plan - Open, Kitchen - Eat-In, Kitchen - Island, Kitchen - Table Space, Primary Bath(s), Recessed Lighting
Hot Water Tankless, Natural Gas
Heating Heat Pump(s)
Cooling Central A/C, Ceiling Fan(s)
Flooring Partially Carpeted, Luxury Vinyl Plank
Inclusions Washer, dryer, gas stove, refrigerator, dishwasher, garbage disposal
Equipment Built-In Microwave, Oven/Range - Gas, Water Heater - Tankless, Dishwasher, Stainless Steel Appliances, Disposal
Fireplace N
Appliance Built-In Microwave, Oven/Range - Gas, Water Heater - Tankless, Dishwasher, Stainless Steel Appliances, Disposal
Heat Source Natural Gas
Laundry Dryer In Unit, Upper Floor, Washer In Unit
Exterior
Exterior Feature Deck(s), Balconies- Multiple
Parking Features Garage - Front Entry
Garage Spaces 2.0
Utilities Available Cable TV Available, Natural Gas Available, Phone, Phone Available
Amenities Available Beach, Common Grounds, Community Center, Dog Park, Fitness Center, Jog/Walk Path, Pool - Outdoor, Tot Lots/Playground
Water Access N
Accessibility None
Porch Deck(s), Balconies- Multiple
Attached Garage 1
Total Parking Spaces 2
Garage Y
Building
Story 4
Foundation Slab
Sewer Public Sewer
Water Public
Architectural Style Colonial
Level or Stories 4
Additional Building Above Grade, Below Grade
Structure Type High,Tray Ceilings
New Construction N
Schools
Elementary Schools Marley
Middle Schools Marley
High Schools Glen Burnie
School District Anne Arundel County Public Schools
Others
HOA Fee Include Common Area Maintenance,Pool(s)
Senior Community No
Tax ID 020386490251102
Ownership Fee Simple
SqFt Source Assessor
Security Features Sprinkler System - Indoor
Acceptable Financing Cash, FHA, VA, Conventional
Listing Terms Cash, FHA, VA, Conventional
Financing Cash,FHA,VA,Conventional
Special Listing Condition Standard

"My job is to find and attract mastery-based agents to the office, protect the culture, and make sure everyone is happy! "
GET MORE INFORMATION







