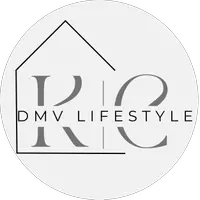3 Beds
3 Baths
2,104 SqFt
3 Beds
3 Baths
2,104 SqFt
OPEN HOUSE
Sun Jul 27, 12:00pm - 1:30pm
Key Details
Property Type Townhouse
Sub Type Interior Row/Townhouse
Listing Status Active
Purchase Type For Sale
Square Footage 2,104 sqft
Price per Sqft $211
Subdivision Canton
MLS Listing ID MDBA2176472
Style Traditional
Bedrooms 3
Full Baths 2
Half Baths 1
HOA Fees $16/mo
HOA Y/N Y
Abv Grd Liv Area 2,104
Year Built 2008
Annual Tax Amount $9,581
Tax Year 2025
Lot Size 915 Sqft
Acres 0.02
Property Sub-Type Interior Row/Townhouse
Source BRIGHT
Property Description
Enter through the updated foyer with new tile flooring or directly from your private garage. Upstairs, the main living level offers an open-concept kitchen, dining area, and family room, designed for both everyday living and entertaining. The kitchen boasts granite countertops, stainless steel appliances, abundant cabinetry, and room for a breakfast table. A deck off the kitchen is perfect for outdoor dining or sipping your morning coffee!
The 3rd floor showcases new hardwood flooring, two bedrooms, including a primary suite with en-suite bath, plus a hall bath for the second bedroom. The 4th floor, also with new hardwoods, offers a private retreat with a bedroom and Juliet balcony, a flexible bonus area, and access to a rooftop deck with sweeping city and water views.
This meticulously maintained home combines rare garage parking, fresh updates, and an unbeatable Canton location. Schedule your private tour today!
Location
State MD
County Baltimore City
Zoning R-8
Rooms
Other Rooms Living Room, Dining Room, Primary Bedroom, Bedroom 2, Bedroom 3, Kitchen, Bonus Room, Primary Bathroom, Full Bath, Half Bath
Interior
Interior Features Breakfast Area, Combination Dining/Living, Combination Kitchen/Dining, Dining Area, Floor Plan - Open, Walk-in Closet(s), Kitchen - Table Space, Upgraded Countertops, Wood Floors, Window Treatments, Recessed Lighting, Primary Bath(s), Kitchen - Gourmet, Family Room Off Kitchen, Ceiling Fan(s), Bathroom - Tub Shower
Hot Water Natural Gas
Heating Forced Air
Cooling Central A/C
Flooring Fully Carpeted, Laminated, Vinyl
Equipment Built-In Microwave, Dishwasher, Disposal, Icemaker, Oven - Single, Stove, Washer - Front Loading, Dryer - Front Loading, Dryer, Washer, Exhaust Fan, Refrigerator, Stainless Steel Appliances, Water Heater
Fireplace N
Appliance Built-In Microwave, Dishwasher, Disposal, Icemaker, Oven - Single, Stove, Washer - Front Loading, Dryer - Front Loading, Dryer, Washer, Exhaust Fan, Refrigerator, Stainless Steel Appliances, Water Heater
Heat Source Natural Gas
Laundry Upper Floor
Exterior
Exterior Feature Deck(s), Roof
Parking Features Garage - Front Entry, Garage Door Opener
Garage Spaces 2.0
Utilities Available Natural Gas Available, Electric Available, Water Available
Water Access N
View City
Accessibility None
Porch Deck(s), Roof
Attached Garage 2
Total Parking Spaces 2
Garage Y
Building
Story 4
Foundation Slab
Sewer Public Sewer
Water Public
Architectural Style Traditional
Level or Stories 4
Additional Building Above Grade, Below Grade
Structure Type 9'+ Ceilings,Dry Wall
New Construction N
Schools
School District Baltimore City Public Schools
Others
HOA Fee Include Common Area Maintenance,Management,Reserve Funds,Insurance,Water,Snow Removal
Senior Community No
Tax ID 0326106424 057
Ownership Fee Simple
SqFt Source Assessor
Special Listing Condition Standard

"My job is to find and attract mastery-based agents to the office, protect the culture, and make sure everyone is happy! "
GET MORE INFORMATION







