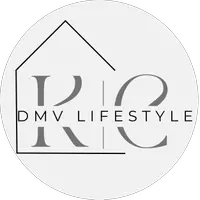1,992 SqFt
1,992 SqFt
OPEN HOUSE
Wed Jul 30, 5:00pm - 7:00pm
Sat Aug 02, 12:00pm - 2:00pm
Key Details
Property Type Multi-Family
Sub Type Detached
Listing Status Coming Soon
Purchase Type For Sale
Square Footage 1,992 sqft
Price per Sqft $175
Subdivision Delaware Gardens
MLS Listing ID NJCD2098330
Style Traditional
HOA Y/N N
Abv Grd Liv Area 1,992
Year Built 1946
Available Date 2025-07-30
Annual Tax Amount $5,909
Tax Year 2024
Lot Size 4,356 Sqft
Acres 0.1
Property Sub-Type Detached
Source BRIGHT
Property Description
**Charming Duplex with Income Potential in Desirable Delaware Gardens**
Welcome to this beautifully updated, income-generating duplex located in Pennsauken's highly sought-after Delaware Gardens neighborhood. Lovingly maintained and owner-occupied for the past 20 years, this property has recently undergone a series of thoughtful upgrades, making it a perfect opportunity for both investors and homeowners.
The enclosed front porch, shared by both units, serves as a warm and welcoming entryway and a charming space to relax.
Inside, the first-floor unit features a spacious formal living room with a fireplace, a separate dining room, a brand-new modern kitchen with a breakfast bar and stainless steel appliances, two generously sized bedrooms, plenty of closet space, and a stunning, fully renovated bathroom with high-end finishes.
The second-floor unit offers a bright living room, two bedrooms, an upgraded kitchen with a cozy dining nook, and a refreshed full bath. Both units have been enhanced with new flooring, updated windows, and fresh paint throughout.
Energy efficiency is a standout feature with a recently installed roof and eco-friendly solar panels. A transferable lease-to-own solar system provides immediate energy savings, monthly utility credits, and eligibility for solar tax incentives through 2030. A brand-new central air system ensures year-round comfort.
The full basement includes a laundry area and ample storage space for both units. A private driveway and detached one-car garage offer convenient off-street parking and additional storage. Enjoy a low-effort outdoor space with native plants that provide year-round interest and easy care.
Ideally situated near Westfield Avenue and Pennsauken's downtown district, this home offers easy access to schools, parks, shopping, dining, and public transportation.
Whether you're looking to live in one unit and rent the other or add a turnkey property to your portfolio, this duplex offers long-term value and modern efficiency in a fantastic location.
**Showings begin with Open House on Wednesday 7/30 from 5-7pm!**
Location
State NJ
County Camden
Area Pennsauken Twp (20427)
Zoning RES DUPLEX
Rooms
Basement Full, Unfinished
Interior
Hot Water Natural Gas
Heating Forced Air
Cooling Central A/C
Fireplaces Number 1
Fireplace Y
Heat Source Natural Gas
Exterior
Parking Features Garage - Front Entry
Garage Spaces 1.0
View Y/N N
Water Access N
Accessibility None
Total Parking Spaces 1
Garage Y
Private Pool N
Building
Foundation Permanent
Sewer Public Sewer
Water Public
Architectural Style Traditional
Additional Building Above Grade, Below Grade
New Construction N
Schools
School District Pennsauken Township Public Schools
Others
Pets Allowed N
Senior Community No
Tax ID 27-00817-00009
Ownership Fee Simple
SqFt Source Estimated
Horse Property N
Special Listing Condition Standard

"My job is to find and attract mastery-based agents to the office, protect the culture, and make sure everyone is happy! "
GET MORE INFORMATION


