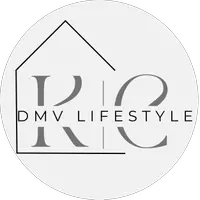6 Beds
6 Baths
6,335 SqFt
6 Beds
6 Baths
6,335 SqFt
OPEN HOUSE
Thu Aug 07, 12:00pm - 2:00pm
Key Details
Property Type Single Family Home
Sub Type Detached
Listing Status Active
Purchase Type For Sale
Square Footage 6,335 sqft
Price per Sqft $173
Subdivision Walnut Ridge Estates
MLS Listing ID VAST2041284
Style Colonial
Bedrooms 6
Full Baths 5
Half Baths 1
HOA Fees $20/ann
HOA Y/N Y
Abv Grd Liv Area 4,405
Year Built 2003
Annual Tax Amount $7,973
Tax Year 2024
Lot Size 11.418 Acres
Acres 11.42
Property Sub-Type Detached
Source BRIGHT
Property Description
Don't miss your chance to own this haven!
Location
State VA
County Stafford
Zoning A1
Rooms
Basement Fully Finished, Heated, Improved, Walkout Level
Main Level Bedrooms 1
Interior
Interior Features Carpet, Ceiling Fan(s), Primary Bath(s)
Hot Water Electric
Heating Forced Air
Cooling Central A/C
Fireplaces Number 2
Fireplaces Type Gas/Propane
Inclusions car lift & water filtration system
Equipment Dishwasher, Dryer, Refrigerator, Stove, Water Heater - Tankless, Water Conditioner - Owned, Built-In Microwave
Fireplace Y
Appliance Dishwasher, Dryer, Refrigerator, Stove, Water Heater - Tankless, Water Conditioner - Owned, Built-In Microwave
Heat Source Propane - Leased
Exterior
Parking Features Garage - Side Entry
Garage Spaces 10.0
Water Access N
Accessibility None
Attached Garage 2
Total Parking Spaces 10
Garage Y
Building
Story 3
Foundation Concrete Perimeter
Sewer Septic Exists
Water Well
Architectural Style Colonial
Level or Stories 3
Additional Building Above Grade, Below Grade
New Construction N
Schools
School District Stafford County Public Schools
Others
HOA Fee Include Road Maintenance
Senior Community No
Tax ID 8E 15
Ownership Fee Simple
SqFt Source Assessor
Special Listing Condition Standard

"My job is to find and attract mastery-based agents to the office, protect the culture, and make sure everyone is happy! "
GET MORE INFORMATION







