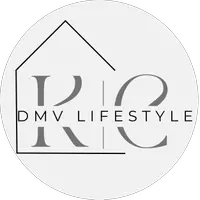3 Beds
4 Baths
2,058 SqFt
3 Beds
4 Baths
2,058 SqFt
Key Details
Property Type Townhouse
Sub Type End of Row/Townhouse
Listing Status Coming Soon
Purchase Type For Sale
Square Footage 2,058 sqft
Price per Sqft $347
Subdivision Lorton Valley North
MLS Listing ID VAFX2258240
Style Colonial
Bedrooms 3
Full Baths 2
Half Baths 2
HOA Fees $12/mo
HOA Y/N Y
Abv Grd Liv Area 2,058
Year Built 2005
Available Date 2025-08-15
Annual Tax Amount $8,039
Tax Year 2025
Lot Size 2,380 Sqft
Acres 0.05
Property Sub-Type End of Row/Townhouse
Source BRIGHT
Property Description
The entry-level offers plush carpeting, a cozy gas fireplace, custom built-ins, and a convenient half bath—perfect for a home office or recreation room. On the main level, you'll find gleaming light hardwood floors, elegant crown moldings, and a well-defined living and dining area. The expansive kitchen is a chef's delight with warm maple cabinetry, stainless steel appliances, a large center island, and brand new quartz countertops and sink. A family room or breakfast area just off the kitchen creates a seamless flow for everyday living. Step outside onto the deck for your morning coffee or retreat to the fully fenced patio below—ideal for a small garden or pets.
Upstairs, the bedroom level features new carpeting and includes a generously sized primary suite, along with two additional bedrooms. This home has been thoughtfully updated with fresh neutral paint throughout( Accessible Beige by Sherwin Williams), upgraded light fixtures, new blinds in two bedrooms, a new water heater, and a freshly painted exterior. The roof has been professionally serviced, and the sellers are offering a one-year home warranty of the buyer's choice for added peace of mind.
Perfectly located just off Lorton Road with easy access to I-95, VRE, and commuter routes, this home offers a rare blend of space, comfort, and convenience in a highly sought-after area.
Location
State VA
County Fairfax
Zoning 305
Interior
Interior Features Attic, Breakfast Area, Built-Ins, Carpet, Ceiling Fan(s), Crown Moldings, Dining Area, Family Room Off Kitchen, Floor Plan - Open, Formal/Separate Dining Room, Kitchen - Eat-In, Kitchen - Gourmet, Walk-in Closet(s), Wood Floors, Pantry, Recessed Lighting, Bathroom - Soaking Tub
Hot Water Natural Gas
Heating Forced Air
Cooling Central A/C
Flooring Hardwood, Carpet
Fireplaces Number 1
Fireplaces Type Gas/Propane, Insert, Mantel(s)
Equipment Built-In Microwave, Cooktop, Dishwasher, Disposal, Dryer, Exhaust Fan, Oven - Wall, Stainless Steel Appliances, Washer, Water Heater, Oven - Double, Refrigerator
Furnishings No
Fireplace Y
Window Features Double Pane
Appliance Built-In Microwave, Cooktop, Dishwasher, Disposal, Dryer, Exhaust Fan, Oven - Wall, Stainless Steel Appliances, Washer, Water Heater, Oven - Double, Refrigerator
Heat Source Natural Gas
Exterior
Parking Features Garage Door Opener, Garage - Front Entry, Inside Access
Garage Spaces 4.0
Fence Wood
Utilities Available Cable TV Available, Electric Available, Natural Gas Available, Phone Available, Sewer Available, Water Available
Amenities Available Bike Trail, Common Grounds, Community Center, Fitness Center, Jog/Walk Path, Party Room, Pool - Outdoor, Tot Lots/Playground
Water Access N
Roof Type Shingle
Accessibility None
Attached Garage 2
Total Parking Spaces 4
Garage Y
Building
Story 3
Foundation Slab
Sewer Public Sewer
Water Public
Architectural Style Colonial
Level or Stories 3
Additional Building Above Grade
Structure Type 9'+ Ceilings,Dry Wall,Tray Ceilings
New Construction N
Schools
Elementary Schools Halley
Middle Schools South County
High Schools South County
School District Fairfax County Public Schools
Others
Pets Allowed Y
HOA Fee Include Common Area Maintenance,Management,Pool(s),Recreation Facility,Reserve Funds,Road Maintenance,Snow Removal
Senior Community No
Tax ID 1073 07010126
Ownership Fee Simple
SqFt Source Assessor
Security Features Smoke Detector
Acceptable Financing Cash, Conventional, FHA, VA
Listing Terms Cash, Conventional, FHA, VA
Financing Cash,Conventional,FHA,VA
Special Listing Condition Standard
Pets Allowed Cats OK, Dogs OK

"My job is to find and attract mastery-based agents to the office, protect the culture, and make sure everyone is happy! "
GET MORE INFORMATION




