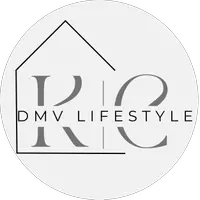5 Beds
4 Baths
3,382 SqFt
5 Beds
4 Baths
3,382 SqFt
Key Details
Property Type Single Family Home
Sub Type Detached
Listing Status Active
Purchase Type For Rent
Square Footage 3,382 sqft
Subdivision Great Falls Forest
MLS Listing ID VALO2103508
Style Traditional
Bedrooms 5
Full Baths 3
Half Baths 1
HOA Fees $8/ann
HOA Y/N Y
Abv Grd Liv Area 2,458
Year Built 1986
Lot Size 10,019 Sqft
Acres 0.23
Property Sub-Type Detached
Source BRIGHT
Property Description
This beautifully maintained home offers five bedrooms and four bathrooms, providing ample space for comfortable living. The main level features stunning Brazilian cherry hardwood floors and a recently updated eat-in kitchen, perfect for family meals and entertaining. A cozy family room sits on one side of the kitchen, while a formal dining room is located on the other, offering excellent flow. Also on this level is a convenient laundry area and a stylishly appointed half bath.
Upstairs, you'll find four spacious bedrooms and two full baths, including a primary suite with a walk-in shower, jetted soaking tub, and double-sink vanity.
The fully finished basement includes a fifth bedroom, a full bath, and an expansive entertainment area—ideal for guests, media, or play.
Enjoy outdoor living with a large deck and a generous backyard, perfect for family gatherings or weekend barbecues.
Priced to rent quickly—schedule your showing today!
Location
State VA
County Loudoun
Zoning RESIDENTIAL
Rooms
Other Rooms Living Room, Dining Room, Primary Bedroom, Bedroom 3, Bedroom 4, Kitchen, Family Room, Bedroom 1, Laundry, Recreation Room, Bathroom 2, Bathroom 3, Primary Bathroom, Half Bath
Basement Rear Entrance, Fully Finished, Heated
Interior
Interior Features Dining Area, Kitchen - Table Space, Family Room Off Kitchen, Floor Plan - Traditional
Hot Water Electric
Heating Heat Pump(s)
Cooling Heat Pump(s)
Fireplaces Number 1
Equipment Dishwasher, Disposal, Dryer, Exhaust Fan, Microwave, Oven - Single, Oven/Range - Electric, Refrigerator, Washer
Fireplace Y
Appliance Dishwasher, Disposal, Dryer, Exhaust Fan, Microwave, Oven - Single, Oven/Range - Electric, Refrigerator, Washer
Heat Source Electric
Laundry Main Floor, Dryer In Unit, Has Laundry, Washer In Unit
Exterior
Parking Features Garage - Front Entry
Garage Spaces 2.0
Amenities Available Pool Mem Avail, Tot Lots/Playground, Golf Course Membership Available
Water Access N
Accessibility None
Attached Garage 2
Total Parking Spaces 2
Garage Y
Building
Story 3
Foundation Concrete Perimeter
Sewer Public Sewer
Water Public
Architectural Style Traditional
Level or Stories 3
Additional Building Above Grade, Below Grade
New Construction N
Schools
Elementary Schools Lowes Island
Middle Schools Seneca Ridge
High Schools Dominion
School District Loudoun County Public Schools
Others
Pets Allowed Y
Senior Community No
Tax ID 007356502000
Ownership Other
SqFt Source Estimated
Pets Allowed Case by Case Basis

"My job is to find and attract mastery-based agents to the office, protect the culture, and make sure everyone is happy! "
GET MORE INFORMATION







