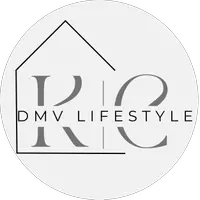5 Beds
3 Baths
2,922 SqFt
5 Beds
3 Baths
2,922 SqFt
OPEN HOUSE
Sat Aug 02, 11:00am - 2:00pm
Sun Aug 03, 11:00am - 2:00pm
Key Details
Property Type Single Family Home
Sub Type Detached
Listing Status Coming Soon
Purchase Type For Sale
Square Footage 2,922 sqft
Price per Sqft $444
Subdivision Kent Gardens
MLS Listing ID VAFX2256000
Style Cape Cod
Bedrooms 5
Full Baths 3
HOA Y/N N
Abv Grd Liv Area 1,911
Year Built 1955
Available Date 2025-07-30
Annual Tax Amount $13,229
Tax Year 2025
Lot Size 10,800 Sqft
Acres 0.25
Property Sub-Type Detached
Source BRIGHT
Property Description
Location
State VA
County Fairfax
Zoning 130
Rooms
Other Rooms Living Room, Dining Room, Primary Bedroom, Bedroom 2, Bedroom 3, Bedroom 4, Bedroom 5, Kitchen, Den, Laundry, Recreation Room, Storage Room, Primary Bathroom, Full Bath
Basement Fully Finished, Improved, Daylight, Full, Full, Heated, Interior Access, Outside Entrance, Rear Entrance, Space For Rooms
Main Level Bedrooms 3
Interior
Interior Features Attic, Bathroom - Soaking Tub, Bathroom - Walk-In Shower, Breakfast Area, Carpet, Chair Railings, Crown Moldings, Entry Level Bedroom, Primary Bath(s), Recessed Lighting, Skylight(s), Upgraded Countertops, Walk-in Closet(s), Window Treatments, Wood Floors
Hot Water Natural Gas
Heating Programmable Thermostat, Forced Air, Central, Heat Pump(s)
Cooling Programmable Thermostat, Dehumidifier, Central A/C, Attic Fan, Heat Pump(s)
Flooring Hardwood, Carpet
Fireplaces Number 1
Fireplaces Type Brick, Mantel(s), Wood
Equipment Oven/Range - Gas, Stainless Steel Appliances, Built-In Microwave, Dishwasher, Disposal, Dryer, Icemaker, Refrigerator, Washer, Water Heater
Fireplace Y
Appliance Oven/Range - Gas, Stainless Steel Appliances, Built-In Microwave, Dishwasher, Disposal, Dryer, Icemaker, Refrigerator, Washer, Water Heater
Heat Source Natural Gas
Laundry Upper Floor, Lower Floor, Washer In Unit, Dryer In Unit
Exterior
Garage Spaces 5.0
Water Access N
Accessibility None
Total Parking Spaces 5
Garage N
Building
Lot Description Front Yard, Rear Yard, Premium, Level, Landscaping
Story 3
Foundation Slab
Sewer Public Sewer
Water Public
Architectural Style Cape Cod
Level or Stories 3
Additional Building Above Grade, Below Grade
New Construction N
Schools
Elementary Schools Kent Gardens
Middle Schools Longfellow
High Schools Mclean
School District Fairfax County Public Schools
Others
Pets Allowed Y
Senior Community No
Tax ID 0402 21 0067
Ownership Fee Simple
SqFt Source Assessor
Special Listing Condition Standard
Pets Allowed No Pet Restrictions
Virtual Tour https://homevisit.view.property/2341297?idx=1

"My job is to find and attract mastery-based agents to the office, protect the culture, and make sure everyone is happy! "
GET MORE INFORMATION







