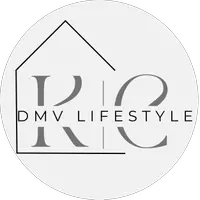3 Beds
2 Baths
1,716 SqFt
3 Beds
2 Baths
1,716 SqFt
Key Details
Property Type Single Family Home
Sub Type Detached
Listing Status Coming Soon
Purchase Type For Sale
Square Footage 1,716 sqft
Price per Sqft $305
Subdivision Cranberry Estates
MLS Listing ID PAMC2149166
Style Colonial
Bedrooms 3
Full Baths 1
Half Baths 1
HOA Fees $10/ann
HOA Y/N Y
Abv Grd Liv Area 1,716
Year Built 1998
Available Date 2025-07-31
Annual Tax Amount $5,834
Tax Year 2025
Lot Size 6,534 Sqft
Acres 0.15
Property Sub-Type Detached
Source BRIGHT
Property Description
Inside, you'll find a warm and functional layout designed with everyday comfort in mind. The main living areas are practical and inviting, providing a great flow between spaces for relaxing, entertaining, or working from home. The kitchen is equipped with ample cabinet and countertop space, along with newer stainless steel appliances—perfect for daily use and gatherings alike.
Upstairs features three comfortable bedrooms, including a primary suite that feels bright and open thanks to its vaulted ceilings. A full bathroom upstairs and a conveniently located powder room on the main floor support a modern and efficient lifestyle.
The partially finished basement gives you a head start on even more usable square footage—ideal for a home office, rec room, gym, or creative space. Just bring your final touches and personalize it to suit your needs.
Step outside to enjoy your oversized PVC deck, built to last and designed for outdoor living. Whether hosting friends or simply enjoying a quiet evening, the private backyard delivers a great backdrop for making memories. The insulated two-car garage and extended driveway provide generous parking and storage solutions.
Tucked into a quiet neighborhood just moments from top-ranked schools, scenic nature trails, parks, and the popular Providence Town Center, this home offers the perfect mix of small-town tranquility and big-time convenience. Easy access to Route 422 and the Perkiomen Trail make commuting and outdoor adventures a breeze.
This is your opportunity to own a lovingly maintained home in one of the area's most desirable neighborhoods. Come see it for yourself and schedule your private showing today!
Location
State PA
County Montgomery
Area Perkiomen Twp (10648)
Zoning RESIDENTIAL
Rooms
Other Rooms Bedroom 2, Bedroom 3, Bedroom 1, Bathroom 1, Half Bath
Basement Full, Interior Access, Partially Finished, Poured Concrete, Sump Pump
Interior
Interior Features Attic, Breakfast Area, Ceiling Fan(s), Dining Area, Family Room Off Kitchen, Floor Plan - Traditional, Kitchen - Galley, Recessed Lighting, Walk-in Closet(s)
Hot Water Natural Gas
Heating Forced Air
Cooling Central A/C
Flooring Carpet, Hardwood, Tile/Brick
Inclusions Refrigerator, dishwasher, microwave, stove, washer, dryer
Equipment Built-In Microwave, Dishwasher, Stainless Steel Appliances, Stove, Washer, Refrigerator, Dryer
Fireplace N
Appliance Built-In Microwave, Dishwasher, Stainless Steel Appliances, Stove, Washer, Refrigerator, Dryer
Heat Source Natural Gas
Exterior
Parking Features Additional Storage Area, Garage - Front Entry, Inside Access, Garage Door Opener
Garage Spaces 6.0
Utilities Available Cable TV, Phone
Amenities Available Baseball Field, Basketball Courts, Tennis Courts
View Y/N N
Water Access N
Roof Type Architectural Shingle
Accessibility 2+ Access Exits
Attached Garage 2
Total Parking Spaces 6
Garage Y
Private Pool N
Building
Story 2
Foundation Concrete Perimeter
Sewer Public Sewer
Water Public
Architectural Style Colonial
Level or Stories 2
Additional Building Above Grade, Below Grade
Structure Type Dry Wall
New Construction N
Schools
School District Perkiomen Valley
Others
Pets Allowed Y
HOA Fee Include Common Area Maintenance
Senior Community No
Tax ID 48-00-02241-195
Ownership Fee Simple
SqFt Source Estimated
Acceptable Financing Cash, Conventional, FHA, VA
Horse Property N
Listing Terms Cash, Conventional, FHA, VA
Financing Cash,Conventional,FHA,VA
Special Listing Condition Standard
Pets Allowed No Pet Restrictions

"My job is to find and attract mastery-based agents to the office, protect the culture, and make sure everyone is happy! "
GET MORE INFORMATION







