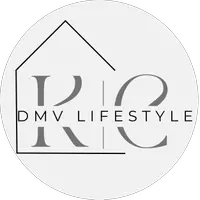2 Beds
2 Baths
728 SqFt
2 Beds
2 Baths
728 SqFt
Key Details
Property Type Condo
Sub Type Condo/Co-op
Listing Status Coming Soon
Purchase Type For Sale
Square Footage 728 sqft
Price per Sqft $370
Subdivision Caine Woods
MLS Listing ID MDWO2032224
Style Unit/Flat
Bedrooms 2
Full Baths 1
Half Baths 1
Condo Fees $2,000/mo
HOA Y/N N
Abv Grd Liv Area 728
Year Built 1986
Available Date 2025-08-02
Annual Tax Amount $2,013
Tax Year 2024
Lot Dimensions 0.00 x 0.00
Property Sub-Type Condo/Co-op
Source BRIGHT
Property Description
Step outside onto your exceptionally large private deck, newly rebuilt in Spring 2024 along with the stairs—an ideal extension of your living space, perfect for relaxing, entertaining, or soaking up the sun. Just off the deck, you'll find a private storage closet, perfect for stashing beach gear or seasonal items. Inside, the condo features an open living space with durable, low-maintenance vinyl plank flooring —perfect for sandy feet and easy coastal living. The kitchen features stainless steel appliances, and the master suite includes a half bath.
Enjoy plenty of on-site parking and abundant street parking on the wide, quiet boulevard. The friendly neighborhood is ideal for bike rides and leisurely walks to nearby restaurants and attractions.
Located near the Delaware line, this home offers easy access to both Maryland and Delaware beaches, giving you the best of both worlds. Don't miss out on this perfect vacation home or investment property, schedule your appointment today.
Location
State MD
County Worcester
Area Bayside Interior (83)
Zoning R-2
Direction South
Rooms
Main Level Bedrooms 2
Interior
Interior Features Bathroom - Tub Shower, Ceiling Fan(s), Combination Kitchen/Dining, Entry Level Bedroom, Floor Plan - Open, Window Treatments, Carpet
Hot Water Electric
Heating Central
Cooling Central A/C
Flooring Partially Carpeted, Luxury Vinyl Plank
Inclusions Furnished with a few exclusions
Equipment Dishwasher, Microwave, Oven/Range - Electric, Refrigerator, Stainless Steel Appliances, Stove, Washer/Dryer Stacked
Furnishings Yes
Fireplace N
Appliance Dishwasher, Microwave, Oven/Range - Electric, Refrigerator, Stainless Steel Appliances, Stove, Washer/Dryer Stacked
Heat Source Electric
Laundry Washer In Unit, Dryer In Unit
Exterior
Exterior Feature Deck(s)
Utilities Available Cable TV Available, Electric Available
Water Access N
Accessibility Level Entry - Main
Porch Deck(s)
Garage N
Building
Story 1
Unit Features Garden 1 - 4 Floors
Sewer Public Sewer
Water Public
Architectural Style Unit/Flat
Level or Stories 1
Additional Building Above Grade, Below Grade
New Construction N
Schools
School District Worcester County Public Schools
Others
Pets Allowed Y
HOA Fee Include Common Area Maintenance,Ext Bldg Maint,Insurance,Reserve Funds
Senior Community No
Tax ID 2410294525
Ownership Fee Simple
Acceptable Financing Conventional, Cash
Listing Terms Conventional, Cash
Financing Conventional,Cash
Special Listing Condition Standard
Pets Allowed Cats OK, Dogs OK

"My job is to find and attract mastery-based agents to the office, protect the culture, and make sure everyone is happy! "
GET MORE INFORMATION







