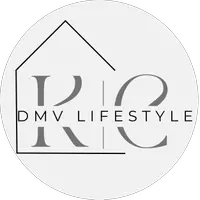Bought with Brian C Menish • Pearson Smith Realty, LLC
$410,000
$410,000
For more information regarding the value of a property, please contact us for a free consultation.
3 Beds
2 Baths
1,528 SqFt
SOLD DATE : 04/15/2025
Key Details
Sold Price $410,000
Property Type Single Family Home
Sub Type Detached
Listing Status Sold
Purchase Type For Sale
Square Footage 1,528 sqft
Price per Sqft $268
Subdivision Apple Mt Lake West
MLS Listing ID VAWR2010508
Sold Date 04/15/25
Style Ranch/Rambler
Bedrooms 3
Full Baths 2
HOA Fees $39/ann
HOA Y/N Y
Abv Grd Liv Area 828
Originating Board BRIGHT
Year Built 1986
Available Date 2025-03-08
Annual Tax Amount $709
Tax Year 2022
Lot Size 3.069 Acres
Acres 3.07
Property Sub-Type Detached
Property Description
Welcome to your peaceful mountain paradise in Apple Mountain West! This beautiful ranch home was completely renovated in 2024, including all of the following: completely remodeled kitchen with stainless steel appliances, granite countertops, and a breakfast bar; two completely remodeled full bathrooms; new HVAC; new windows; new water heater; new electric panel; all new flooring; updates to the septic system; and fresh paint throughout. On the upper level, you'll find two bedrooms and one full bathroom along with the eat-in kitchen and access to the upper level of the back deck, overlooking the 3 acre wooded lot. On the lower level, you'll find a third bedroom and second full bathroom, along with a new wet bar and access to the lower level of the back deck. Spend time relaxing and taking in the great outdoors while enjoying close proximity to I-66 and Downtown Front Royal. Schedule a private tour today!
Location
State VA
County Warren
Zoning R
Rooms
Basement Connecting Stairway, Fully Finished, Interior Access, Outside Entrance, Walkout Level
Main Level Bedrooms 2
Interior
Interior Features Floor Plan - Open, Wet/Dry Bar, Wine Storage
Hot Water Electric
Heating Central
Cooling Central A/C
Flooring Luxury Vinyl Plank, Ceramic Tile
Fireplaces Number 1
Equipment Built-In Microwave, Dishwasher, Dryer, Microwave, Oven/Range - Electric, Refrigerator, Stainless Steel Appliances, Washer
Fireplace Y
Appliance Built-In Microwave, Dishwasher, Dryer, Microwave, Oven/Range - Electric, Refrigerator, Stainless Steel Appliances, Washer
Heat Source Electric
Exterior
Exterior Feature Deck(s), Porch(es)
Water Access N
Roof Type Shingle
Accessibility None
Porch Deck(s), Porch(es)
Garage N
Building
Story 2
Foundation Block
Sewer Gravity Sept Fld
Water Well
Architectural Style Ranch/Rambler
Level or Stories 2
Additional Building Above Grade, Below Grade
New Construction N
Schools
School District Warren County Public Schools
Others
Senior Community No
Tax ID 22 C3
Ownership Fee Simple
SqFt Source Assessor
Acceptable Financing Cash, Conventional, FHA, VA, USDA, VHDA
Listing Terms Cash, Conventional, FHA, VA, USDA, VHDA
Financing Cash,Conventional,FHA,VA,USDA,VHDA
Special Listing Condition Standard
Read Less Info
Want to know what your home might be worth? Contact us for a FREE valuation!

Our team is ready to help you sell your home for the highest possible price ASAP

"My job is to find and attract mastery-based agents to the office, protect the culture, and make sure everyone is happy! "
GET MORE INFORMATION







