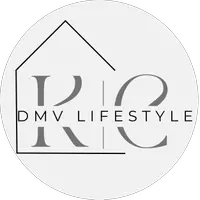Bought with Steven M Thames • RE/MAX United Real Estate
$765,000
$775,000
1.3%For more information regarding the value of a property, please contact us for a free consultation.
4 Beds
4 Baths
2,161 SqFt
SOLD DATE : 06/06/2025
Key Details
Sold Price $765,000
Property Type Townhouse
Sub Type Interior Row/Townhouse
Listing Status Sold
Purchase Type For Sale
Square Footage 2,161 sqft
Price per Sqft $354
Subdivision Petworth
MLS Listing ID DCDC2194392
Sold Date 06/06/25
Style Colonial
Bedrooms 4
Full Baths 3
Half Baths 1
HOA Y/N N
Abv Grd Liv Area 1,511
Year Built 1936
Annual Tax Amount $6,166
Tax Year 2024
Lot Size 1,686 Sqft
Acres 0.04
Property Sub-Type Interior Row/Townhouse
Source BRIGHT
Property Description
Stunning Petworth rowhome with brand new luxury vinyl plank flooring throughout the main and upper level with nearly 2,400 s/f of interior living space spread across three finished levels with 4 bedrooms, 3.5 bathrooms, a detached garage, fully fenced front & rear yards, covered front porch, & sunny rear patio. Fantastic open-concept main level w/spacious living area, decorative fireplace, a chef's kitchen with stainless-steel appliances, plenty of cabinet & pantry space, and a large prep & entertaining island, a dining alcove, plus a powder room. Upstairs, 3BR & 2BA, laundry, luxury spa-like baths & light-filled rooms. Fully finished lower level is bright w/neutral interiors & tiled floors, another decorative FP, 4th BR, dry bar, and a 3rd full bath w/walk-in shower. Roof replaced in 2019. Enjoy convenient access to public transportation (Fort Totten & Georgia Ave/Petworth Metro stations a little over a mile away ) and bus service on the block; walk score of 76 translates to a very walkable, bikeable location.
Location
State DC
County Washington
Zoning RF-1
Direction West
Rooms
Basement Improved, Interior Access, Outside Entrance, Rear Entrance, Sump Pump, Windows, Fully Finished, Heated, Poured Concrete
Interior
Interior Features Floor Plan - Open, Kitchen - Island, Recessed Lighting, Skylight(s), Bathroom - Tub Shower, Wet/Dry Bar, Window Treatments, Combination Kitchen/Dining, Combination Kitchen/Living, Combination Dining/Living, Family Room Off Kitchen
Hot Water Natural Gas
Heating Hot Water
Cooling Central A/C
Flooring Engineered Wood
Fireplaces Number 2
Fireplaces Type Corner, Non-Functioning
Equipment Built-In Microwave, Dishwasher, Disposal, Dryer, Dryer - Electric, Dryer - Front Loading, Dual Flush Toilets, Exhaust Fan, Icemaker, Oven/Range - Gas, Refrigerator, Stove, Washer, Washer - Front Loading, Washer/Dryer Stacked, Water Heater
Furnishings No
Fireplace Y
Appliance Built-In Microwave, Dishwasher, Disposal, Dryer, Dryer - Electric, Dryer - Front Loading, Dual Flush Toilets, Exhaust Fan, Icemaker, Oven/Range - Gas, Refrigerator, Stove, Washer, Washer - Front Loading, Washer/Dryer Stacked, Water Heater
Heat Source Natural Gas
Laundry Has Laundry, Lower Floor, Washer In Unit, Dryer In Unit
Exterior
Exterior Feature Porch(es)
Parking Features Additional Storage Area, Garage - Side Entry, Garage Door Opener
Garage Spaces 1.0
Fence Wrought Iron
Water Access N
Roof Type Asphalt
Street Surface Paved,Concrete,Alley
Accessibility None
Porch Porch(es)
Total Parking Spaces 1
Garage Y
Building
Story 3
Foundation Slab
Sewer Public Sewer
Water Public
Architectural Style Colonial
Level or Stories 3
Additional Building Above Grade, Below Grade
New Construction N
Schools
School District District Of Columbia Public Schools
Others
Senior Community No
Tax ID 3296//0057
Ownership Fee Simple
SqFt Source Estimated
Security Features Electric Alarm,Exterior Cameras,Smoke Detector,Security System
Acceptable Financing Cash, Conventional, FHA, VA
Listing Terms Cash, Conventional, FHA, VA
Financing Cash,Conventional,FHA,VA
Special Listing Condition Standard
Read Less Info
Want to know what your home might be worth? Contact us for a FREE valuation!

Our team is ready to help you sell your home for the highest possible price ASAP

"My job is to find and attract mastery-based agents to the office, protect the culture, and make sure everyone is happy! "
GET MORE INFORMATION







