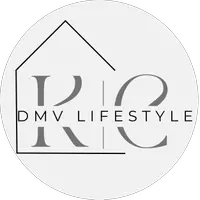Bought with Lukas DelVuo • Keller Williams Keystone Realty
$409,900
$409,900
For more information regarding the value of a property, please contact us for a free consultation.
4 Beds
4 Baths
3,075 SqFt
SOLD DATE : 06/06/2025
Key Details
Sold Price $409,900
Property Type Single Family Home
Sub Type Detached
Listing Status Sold
Purchase Type For Sale
Square Footage 3,075 sqft
Price per Sqft $133
Subdivision Hillcrest
MLS Listing ID PAYK2081468
Sold Date 06/06/25
Style Ranch/Rambler
Bedrooms 4
Full Baths 2
Half Baths 2
HOA Y/N N
Abv Grd Liv Area 2,350
Year Built 1965
Annual Tax Amount $8,612
Tax Year 2025
Lot Size 0.310 Acres
Acres 0.31
Property Sub-Type Detached
Source BRIGHT
Property Description
WOW! Check out this unique mid-century modern in York Suburban School District. This home is move in ready and boasts a bright and open layout with cathedral ceilings throughout. The heart of the home is the living room. This cozy space offers a floor-to-ceiling fireplace with a fabulous view off of the private balcony. The living room flows seamlessly into the kitchen and dining area - making entertaining a breeze. Directly off of the kitchen is the sunroom with access to the private, fenced in backyard. Conveniently, three of the four bedrooms are located on the main floor. The primary suite offers a private en-suite bathroom and direct access to the patio. A full, remodeled guest bathroom with a double vanity completes the main floor layout. The upper level can be accessed by the spiral staircase and can be utilized as a fourth bedroom. This room offers a walk-in closet, half bath, and a private balcony. The lower level is perfect for extra living or entertaining space. The finished family room offers a gas fireplace and half bath/laundry area. Enjoy the large custom paver patio perfect for your summer BBQ's & entertaining! Just minutes to York Hospital, York College, Apple Hill Medical Center, York Country Day School, and the York County Heritage Rail Trail.
Location
State PA
County York
Area Spring Garden Twp (15248)
Zoning RESIDENTIAL
Rooms
Other Rooms Living Room, Dining Room, Primary Bedroom, Bedroom 2, Bedroom 3, Bedroom 4, Kitchen, Family Room, Foyer, Sun/Florida Room, Laundry, Primary Bathroom, Full Bath
Basement Full
Main Level Bedrooms 3
Interior
Interior Features Carpet, Combination Dining/Living, Dining Area, Entry Level Bedroom, Family Room Off Kitchen, Floor Plan - Open, Primary Bath(s), Spiral Staircase, Walk-in Closet(s), Wood Floors, Bathroom - Tub Shower, Bathroom - Walk-In Shower, Built-Ins, Exposed Beams, Upgraded Countertops
Hot Water Natural Gas
Heating Forced Air
Cooling Central A/C
Flooring Ceramic Tile, Carpet, Wood
Fireplaces Number 2
Fireplaces Type Gas/Propane
Equipment Built-In Microwave, Dishwasher, Refrigerator, Oven/Range - Gas, Water Heater
Fireplace Y
Appliance Built-In Microwave, Dishwasher, Refrigerator, Oven/Range - Gas, Water Heater
Heat Source Natural Gas
Laundry Lower Floor
Exterior
Exterior Feature Balconies- Multiple, Patio(s)
Parking Features Garage - Front Entry, Garage Door Opener, Oversized
Garage Spaces 2.0
Fence Aluminum
Water Access N
View Scenic Vista
Roof Type Shingle,Rubber
Accessibility None
Porch Balconies- Multiple, Patio(s)
Attached Garage 2
Total Parking Spaces 2
Garage Y
Building
Lot Description Backs to Trees
Story 2
Foundation Block
Sewer On Site Septic
Water Public
Architectural Style Ranch/Rambler
Level or Stories 2
Additional Building Above Grade, Below Grade
New Construction N
Schools
High Schools York Suburban
School District York Suburban
Others
Senior Community No
Tax ID 48-000-23-0093-A0-00000
Ownership Fee Simple
SqFt Source Estimated
Acceptable Financing Cash, Conventional, FHA, VA
Listing Terms Cash, Conventional, FHA, VA
Financing Cash,Conventional,FHA,VA
Special Listing Condition Standard
Read Less Info
Want to know what your home might be worth? Contact us for a FREE valuation!

Our team is ready to help you sell your home for the highest possible price ASAP

"My job is to find and attract mastery-based agents to the office, protect the culture, and make sure everyone is happy! "
GET MORE INFORMATION







