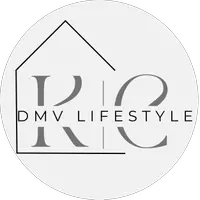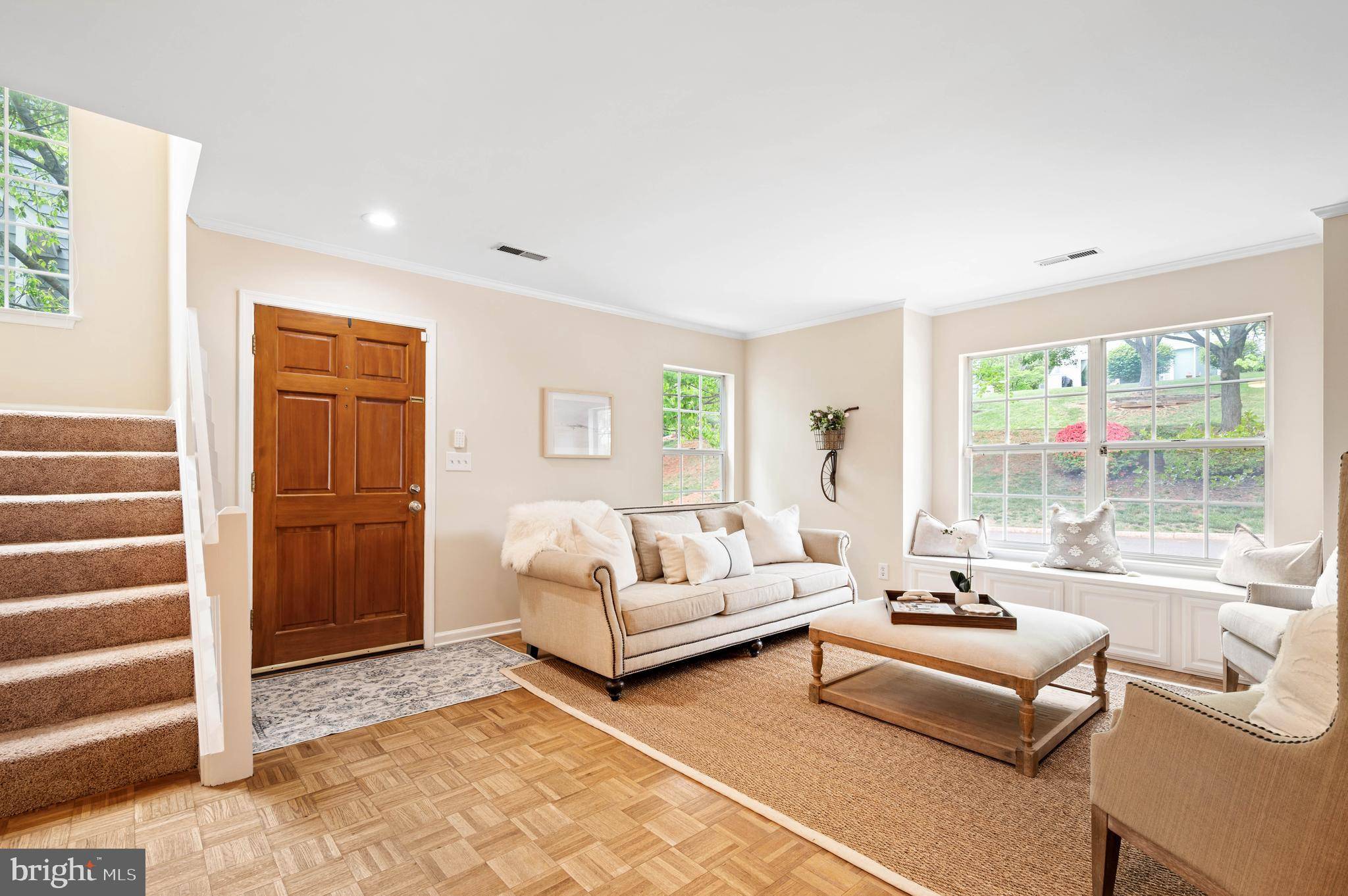Bought with CLAYTON BUTLER • THE HOGAN GROUP-CHARLOTTESVILLE
$402,000
$419,900
4.3%For more information regarding the value of a property, please contact us for a free consultation.
2 Beds
4 Baths
2,435 SqFt
SOLD DATE : 06/17/2025
Key Details
Sold Price $402,000
Property Type Townhouse
Sub Type End of Row/Townhouse
Listing Status Sold
Purchase Type For Sale
Square Footage 2,435 sqft
Price per Sqft $165
Subdivision Willow Lake
MLS Listing ID VAAB2000978
Sold Date 06/17/25
Style Other
Bedrooms 2
Full Baths 3
Half Baths 1
HOA Fees $180/mo
HOA Y/N Y
Abv Grd Liv Area 1,673
Year Built 1989
Annual Tax Amount $3,052
Tax Year 2025
Lot Size 3,398 Sqft
Acres 0.08
Property Sub-Type End of Row/Townhouse
Source BRIGHT
Property Description
Welcome to 1259 Maple View Drive in the Willow Lake Subdivision! Located conveniently off I64 and minutes away from Carters Mountain, Monticello and everything Charlottesville has to offer.
This end unit townhome has 2,435 square of finished living space on 3 levels. The main level features the kitchen which has new granite counter tops, stainless steel appliances, new LVP flooring and an eat-in area with a wood burning fireplace. The main level also has a sunroom off the kitchen and a huge living room. The primary bedroom upstairs has a large walk-in closet, with a double sink and bathroom. The second bedroom is just as large with it's own private full bathroom. The basement area is a huge plus. There's a family room with new carpet, built in book shelves, gas fireplace and leads you outside to the concrete porch. The laundry room/storage room is also huge. A ton more cabinet space with a huge closet (20 plus feet) so you can hang your extra clothes, ski outfits, etc. Large washer and dryer convey. The basement also has a third full bathroom. This townhome has it all.
Location
State VA
County Albemarle
Zoning R4
Rooms
Basement Fully Finished, Interior Access, Outside Entrance, Shelving
Interior
Interior Features Carpet, Bathroom - Tub Shower, Breakfast Area, Ceiling Fan(s), Dining Area, Primary Bath(s), Upgraded Countertops
Hot Water Natural Gas
Heating Forced Air
Cooling Central A/C
Flooring Carpet, Luxury Vinyl Plank
Fireplaces Number 1
Fireplaces Type Wood, Gas/Propane
Equipment Dishwasher, Dryer, Microwave, Refrigerator, Stainless Steel Appliances, Washer, Water Heater
Fireplace Y
Appliance Dishwasher, Dryer, Microwave, Refrigerator, Stainless Steel Appliances, Washer, Water Heater
Heat Source Natural Gas
Laundry Basement, Dryer In Unit, Washer In Unit
Exterior
Amenities Available Jog/Walk Path, Lake
Water Access N
View Mountain
Accessibility Other
Garage N
Building
Story 3
Foundation Slab
Sewer Public Sewer
Water Public
Architectural Style Other
Level or Stories 3
Additional Building Above Grade, Below Grade
New Construction N
Schools
Elementary Schools Paul H. Cale
Middle Schools Leslie H. Walton
High Schools Monticello
School District Albemarle County Public Schools
Others
Pets Allowed Y
HOA Fee Include Common Area Maintenance,Ext Bldg Maint,Lawn Maintenance,Management,Reserve Funds,Snow Removal
Senior Community No
Tax ID 077E1010M00100
Ownership Fee Simple
SqFt Source Assessor
Special Listing Condition Standard
Pets Allowed Cats OK, Dogs OK
Read Less Info
Want to know what your home might be worth? Contact us for a FREE valuation!

Our team is ready to help you sell your home for the highest possible price ASAP

"My job is to find and attract mastery-based agents to the office, protect the culture, and make sure everyone is happy! "
GET MORE INFORMATION







