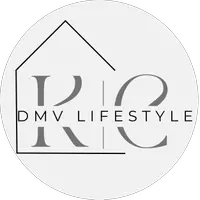Bought with Henry Owen Johnson I • Northrop Realty
$319,900
$319,900
For more information regarding the value of a property, please contact us for a free consultation.
4 Beds
2 Baths
1,596 SqFt
SOLD DATE : 06/27/2025
Key Details
Sold Price $319,900
Property Type Single Family Home
Sub Type Detached
Listing Status Sold
Purchase Type For Sale
Square Footage 1,596 sqft
Price per Sqft $200
Subdivision Back River Highlands
MLS Listing ID MDBC2127544
Sold Date 06/27/25
Style Cape Cod
Bedrooms 4
Full Baths 1
Half Baths 1
HOA Y/N N
Abv Grd Liv Area 1,196
Year Built 1956
Available Date 2025-05-18
Annual Tax Amount $2,480
Tax Year 2024
Lot Size 10,000 Sqft
Acres 0.23
Lot Dimensions 1.00 x
Property Sub-Type Detached
Source BRIGHT
Property Description
Welcome to this Charming Brick Cape Cod, 4 bedroom ,1.5 bath Home!
This cozy home has beautiful hardwood floors on main level, updated bathroom, recent updated architectual roof, updated water heater. 2nd level large bedrooms with lots of storage. Relax on the front porch after a hard workday or enjoy the large fenced in back yard. The lower level offers plenty of finished space for entertaining, playroom, The Washer and Dryer is located at lower level as well. Almost forgot we have a large storage shed in the back yard for the bikes and lawn equipment.
Total living space this home offers is approximately 2,015 sq ft
Don't miss your chance to make this delightful well-kept Cape Cod your new home! Schedule a showing today!
Location
State MD
County Baltimore
Zoning R
Rooms
Other Rooms Living Room, Bedroom 2, Bedroom 3, Bedroom 4, Kitchen, Family Room, Bedroom 1, Bathroom 1
Basement Full, Fully Finished, Rear Entrance
Main Level Bedrooms 2
Interior
Interior Features Bathroom - Tub Shower, Entry Level Bedroom, Floor Plan - Traditional, Kitchen - Eat-In, Kitchen - Table Space, Wood Floors
Hot Water Natural Gas
Heating Central, Forced Air
Cooling Central A/C
Equipment Dryer, Exhaust Fan, Oven/Range - Gas, Refrigerator, Washer, Water Heater
Furnishings No
Fireplace N
Appliance Dryer, Exhaust Fan, Oven/Range - Gas, Refrigerator, Washer, Water Heater
Heat Source Natural Gas
Laundry Basement
Exterior
Garage Spaces 2.0
Water Access N
Roof Type Composite
Accessibility Level Entry - Main
Total Parking Spaces 2
Garage N
Building
Lot Description Cleared, Front Yard, Rear Yard
Story 1.5
Foundation Block
Sewer Public Sewer
Water Public
Architectural Style Cape Cod
Level or Stories 1.5
Additional Building Above Grade, Below Grade
New Construction N
Schools
School District Baltimore County Public Schools
Others
Senior Community No
Tax ID 04151523151000
Ownership Fee Simple
SqFt Source Assessor
Special Listing Condition Standard
Read Less Info
Want to know what your home might be worth? Contact us for a FREE valuation!

Our team is ready to help you sell your home for the highest possible price ASAP

"My job is to find and attract mastery-based agents to the office, protect the culture, and make sure everyone is happy! "
GET MORE INFORMATION







