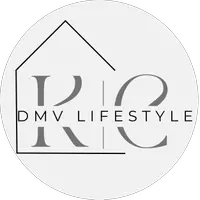Bought with Michael B Gruosso • Keller Williams Realty East Monmouth
$412,000
$399,000
3.3%For more information regarding the value of a property, please contact us for a free consultation.
3 Beds
1 Bath
1,256 SqFt
SOLD DATE : 07/21/2025
Key Details
Sold Price $412,000
Property Type Single Family Home
Sub Type Detached
Listing Status Sold
Purchase Type For Sale
Square Footage 1,256 sqft
Price per Sqft $328
Subdivision None Available
MLS Listing ID NJOC2034182
Sold Date 07/21/25
Style Ranch/Rambler
Bedrooms 3
Full Baths 1
HOA Y/N N
Abv Grd Liv Area 1,256
Year Built 1973
Available Date 2025-05-28
Annual Tax Amount $5,352
Tax Year 2024
Lot Size 6,307 Sqft
Acres 0.14
Lot Dimensions 53.00 x 119.00
Property Sub-Type Detached
Source BRIGHT
Property Description
Welcome to 15 Tulsa Dr. in Barnegat's Pebble Beach neighborhood! This Beautiful and Inviting 1,256 sq ft ranch-style home features 3 bedrooms, 1 full bathroom, an attached garage, a wood burning fireplace, and a four-season sunroom with two sliding glass doors that open to the backyard—perfect for year-round enjoyment. The kitchen features tile flooring, 42” cabinetry, a pantry for extra storage, stainless steel appliances, garbage disposal, and an over-the-sink window. Step outside to a generously sized backyard offering plenty of space for outdoor entertaining, gardening, or simply relaxing. Enjoy the comfort of forced-air gas heating with a newer Furnace and central A/C system installed in 2022. Prime location close to marinas, restaurants, the Bay beach, an observation pier overlooking the Wildlife Refuge, and the township's boardwalk and municipal dock-- perfect for fishing, crabbing or enjoying the summer concerts. Just minutes to Long Beach Island (LBI) and convenient access to the Garden State Parkway for an easy commute. An excellent opportunity for first-time buyers or those looking to downsize in a fantastic location!
Location
State NJ
County Ocean
Area Barnegat Twp (21501)
Zoning R75
Rooms
Main Level Bedrooms 3
Interior
Interior Features Attic, Dining Area, Ceiling Fan(s), Floor Plan - Open, Pantry
Hot Water Natural Gas
Heating Forced Air
Cooling Central A/C
Fireplaces Number 1
Equipment Built-In Microwave, Dishwasher, Dryer, Washer, Stainless Steel Appliances, Oven/Range - Electric, Refrigerator
Fireplace Y
Appliance Built-In Microwave, Dishwasher, Dryer, Washer, Stainless Steel Appliances, Oven/Range - Electric, Refrigerator
Heat Source Natural Gas
Exterior
Exterior Feature Deck(s), Porch(es)
Parking Features Garage - Front Entry, Inside Access
Garage Spaces 1.0
View Y/N N
Water Access N
Accessibility None
Porch Deck(s), Porch(es)
Attached Garage 1
Total Parking Spaces 1
Garage Y
Private Pool N
Building
Story 1
Foundation Slab
Sewer Public Sewer
Water Public
Architectural Style Ranch/Rambler
Level or Stories 1
Additional Building Above Grade, Below Grade
New Construction N
Others
Pets Allowed N
Senior Community No
Tax ID 01-00196 09-00014
Ownership Fee Simple
SqFt Source Assessor
Horse Property N
Special Listing Condition Standard
Read Less Info
Want to know what your home might be worth? Contact us for a FREE valuation!

Our team is ready to help you sell your home for the highest possible price ASAP

"My job is to find and attract mastery-based agents to the office, protect the culture, and make sure everyone is happy! "
GET MORE INFORMATION







