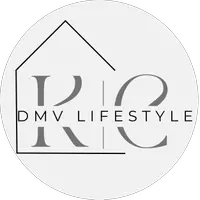Bought with Unrepresented Buyer • Unrepresented Buyer Office
$980,000
$1,048,000
6.5%For more information regarding the value of a property, please contact us for a free consultation.
4 Beds
4 Baths
4,450 SqFt
SOLD DATE : 07/23/2025
Key Details
Sold Price $980,000
Property Type Single Family Home
Sub Type Detached
Listing Status Sold
Purchase Type For Sale
Square Footage 4,450 sqft
Price per Sqft $220
Subdivision Cedar Hill
MLS Listing ID PAMC2139496
Sold Date 07/23/25
Style Colonial
Bedrooms 4
Full Baths 3
Half Baths 1
HOA Y/N N
Abv Grd Liv Area 3,170
Year Built 2013
Available Date 2025-05-21
Annual Tax Amount $10,347
Tax Year 2025
Lot Size 1.188 Acres
Acres 1.19
Lot Dimensions 48.00 x 0.00
Property Sub-Type Detached
Source BRIGHT
Property Description
$50K PRICE IMPROVEMENT on this thoughtfully built Colonial Farmhouse Tucked away on 1.18 level acres in Lower Gwynedd Township. This property and home offer space, style, and a sense of privacy that's increasingly hard to find. Just 12 years young, the home combines the look of timeless architecture with the comfort of modern construction—and a layout that lives beautifully and securely every day--especially with the whole house generator. The long drive and roundabout entry offer more than just curb appeal—they create a true feeling of arrival and welcome. There's plenty of parking for guests, and with professional landscaping and landscape lighting, the property feels (and is) private. If you're someone who prefers a little distance from your neighbors, you'll appreciate the setting. Inside, the home features over 4,400 square feet of living space, including a finished basement was completed in 2016. The first floor is filled with natural light and warmth, grounded by hardwood flooring and designed with easy flow between the kitchen, family room, and outdoor living spaces. The kitchen features custom cabinetry, a generous center island, Carrera marble countertops, and designer lighting—elevated but never overdone. Formal living and dining rooms add flexibility, and a quiet home office is perfect for those who work remotely or simply need a peaceful corner. Upstairs, the owner's suite offers a restful retreat with a large, 19' x 10' walk-in closet, a sitting room (currently used as a second office), and a spa-like bath with marble finishes and a walk-in shower. Three additional bedrooms share a bright, neutral hall bath. The finished basement (with 9' ceilings) adds room to spread out, with space for recreation, workouts, hobbies, or all of the above—plus extra storage, of course. With low taxes (yes, really), top-ranked Wissahickon schools, and easy access to shopping, dining, and multiple private school options, this home offers something special: space to breathe, style you'll love, and privacy that's hard to come by. Come see for yourself.
Location
State PA
County Montgomery
Area Lower Gwynedd Twp (10639)
Zoning RESIDENTIAL
Rooms
Other Rooms Living Room, Dining Room, Primary Bedroom, Bedroom 2, Bedroom 3, Bedroom 4, Kitchen, Foyer, Breakfast Room, Office, Recreation Room
Basement Poured Concrete, Fully Finished, Interior Access
Interior
Interior Features Bathroom - Walk-In Shower, Bathroom - Soaking Tub, Breakfast Area, Ceiling Fan(s), Family Room Off Kitchen, Floor Plan - Open, Kitchen - Gourmet, Kitchen - Island, Recessed Lighting, Walk-in Closet(s), Wood Floors
Hot Water Natural Gas
Cooling Central A/C
Fireplaces Number 1
Fireplaces Type Gas/Propane
Fireplace Y
Heat Source Natural Gas
Exterior
Parking Features Garage - Side Entry, Garage Door Opener, Inside Access
Garage Spaces 2.0
Water Access N
Accessibility None
Attached Garage 2
Total Parking Spaces 2
Garage Y
Building
Story 2
Foundation Concrete Perimeter
Sewer Public Sewer
Water Public
Architectural Style Colonial
Level or Stories 2
Additional Building Above Grade, Below Grade
New Construction N
Schools
Middle Schools Wissahickon
High Schools Wissahickon
School District Wissahickon
Others
Senior Community No
Tax ID 39-00-00667-023
Ownership Fee Simple
SqFt Source Assessor
Special Listing Condition Standard
Read Less Info
Want to know what your home might be worth? Contact us for a FREE valuation!

Our team is ready to help you sell your home for the highest possible price ASAP

"My job is to find and attract mastery-based agents to the office, protect the culture, and make sure everyone is happy! "
GET MORE INFORMATION







