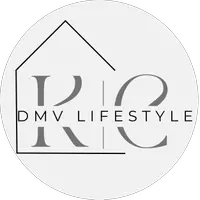Bought with Vernesa White • Iron Valley Real Estate Charm City
$345,000
$339,000
1.8%For more information regarding the value of a property, please contact us for a free consultation.
3 Beds
4 Baths
3,008 SqFt
SOLD DATE : 07/25/2025
Key Details
Sold Price $345,000
Property Type Condo
Sub Type Condo/Co-op
Listing Status Sold
Purchase Type For Sale
Square Footage 3,008 sqft
Price per Sqft $114
Subdivision The Villas At Hollywoods
MLS Listing ID MDHR2043300
Sold Date 07/25/25
Style Villa
Bedrooms 3
Full Baths 3
Half Baths 1
Condo Fees $305/mo
HOA Y/N N
Abv Grd Liv Area 2,508
Year Built 2005
Available Date 2025-05-28
Annual Tax Amount $2,594
Tax Year 2024
Property Sub-Type Condo/Co-op
Source BRIGHT
Property Description
DREAM BIG! DO YOU WANT A large home in Hollywoods with a garage? STOP and look.
Great home with 3 bedrooms and 3 full baths. Lower is FULLY FINISHED! Other key points…
LVP flooring in your foyer and kitchen, Stainless Steel appl, Stone fireplace, Walk-in close in primary, MAIN LEVEL laundry, Trex deck, Fenced rear yard plus you have a 1 car garage. Come see your new home in a the desirable Hollywoods comm. Come check it out before it's sold!
Location
State MD
County Harford
Zoning R3CDP
Rooms
Other Rooms Living Room, Dining Room, Primary Bedroom, Bedroom 2, Kitchen, Family Room, Bedroom 1, Loft, Office, Recreation Room, Primary Bathroom
Basement Connecting Stairway, Sump Pump, Improved, Full, Fully Finished
Main Level Bedrooms 1
Interior
Interior Features Attic, Kitchen - Table Space, Combination Dining/Living, Kitchen - Eat-In, Breakfast Area, Entry Level Bedroom, Upgraded Countertops, Primary Bath(s), Window Treatments, Floor Plan - Open
Hot Water Natural Gas
Heating Forced Air
Cooling Central A/C, Ceiling Fan(s)
Fireplaces Number 1
Fireplaces Type Fireplace - Glass Doors, Mantel(s)
Equipment Dishwasher, Disposal, Exhaust Fan, Microwave, Oven/Range - Electric, Range Hood
Fireplace Y
Appliance Dishwasher, Disposal, Exhaust Fan, Microwave, Oven/Range - Electric, Range Hood
Heat Source Natural Gas
Exterior
Exterior Feature Deck(s)
Parking Features Garage - Front Entry
Garage Spaces 1.0
Fence Rear, Privacy
Amenities Available Common Grounds, Jog/Walk Path
Water Access N
View Trees/Woods
Roof Type Asphalt
Accessibility None
Porch Deck(s)
Attached Garage 1
Total Parking Spaces 1
Garage Y
Building
Story 3
Foundation Other
Sewer Public Sewer
Water Public
Architectural Style Villa
Level or Stories 3
Additional Building Above Grade, Below Grade
Structure Type 2 Story Ceilings
New Construction N
Schools
School District Harford County Public Schools
Others
Pets Allowed Y
HOA Fee Include Common Area Maintenance,Lawn Care Front,Management,Road Maintenance,Snow Removal
Senior Community No
Tax ID 1301368109
Ownership Condominium
Special Listing Condition Standard
Pets Allowed No Pet Restrictions
Read Less Info
Want to know what your home might be worth? Contact us for a FREE valuation!

Our team is ready to help you sell your home for the highest possible price ASAP

"My job is to find and attract mastery-based agents to the office, protect the culture, and make sure everyone is happy! "
GET MORE INFORMATION







